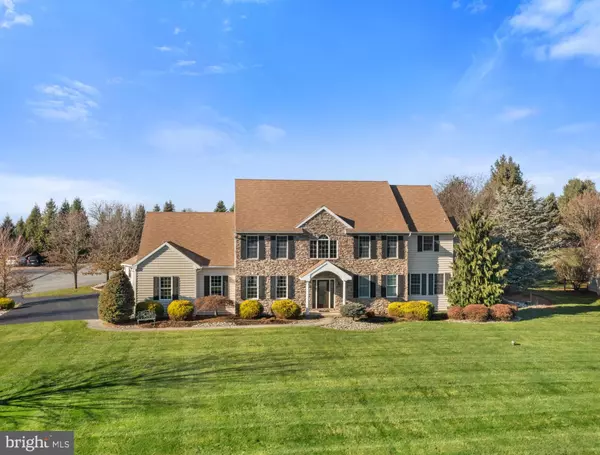For more information regarding the value of a property, please contact us for a free consultation.
1109 VISTA DR Coopersburg, PA 18036
Want to know what your home might be worth? Contact us for a FREE valuation!

Our team is ready to help you sell your home for the highest possible price ASAP
Key Details
Sold Price $840,000
Property Type Single Family Home
Sub Type Detached
Listing Status Sold
Purchase Type For Sale
Square Footage 3,682 sqft
Price per Sqft $228
Subdivision Tara Lee Estates
MLS Listing ID PALH2004916
Sold Date 02/10/23
Style Colonial,Traditional
Bedrooms 4
Full Baths 4
Half Baths 1
HOA Y/N N
Abv Grd Liv Area 3,682
Originating Board BRIGHT
Year Built 2000
Annual Tax Amount $10,130
Tax Year 2022
Lot Size 1.162 Acres
Acres 1.16
Lot Dimensions 0.00 x 0.00
Property Description
Celebrate the New Year in this Spectacular home offering an abundance of Luxury Elements and an Impressive floor plan. This Special 4 Bed/5 Bath 1 Acre property is a Perfect Escape and an Entertaining Gem. Featuring a Backyard Retreat with heated in-ground pool, lush landscaping, Trex decking, fire pit, cabana bar and 1/2 bath. A large Sunlit Kitchen w/ SS appliances, Granite countertops & center island opens to a Grand living area, an Elegant dining room & TWO home offices w/ Oak Flooring throughout. The 2nd level boasts a private main suite w/ sitting room, walk in closet & bathroom w/ jetted tub & dual headed shower, 3 further spacious BRs w/ 2 family bathrooms & a laundry rm. Beautiful woodwork is highlight of the Finished Lower Level featuring Fully Equipped custom Wet Bar, tin ceiling, exercise room & full bathroom. Whole House Generator included. Roof replaced 2019. 3 Car Garage. Centrally located with proximity to I78 & PA Turnpike & major hospitals. Southern Lehigh Schools, Floor plan available w/ 3D Matterport.
Location
State PA
County Lehigh
Area Lower Milford Twp (12312)
Zoning RR2
Rooms
Other Rooms Dining Room, Primary Bedroom, Sitting Room, Bedroom 2, Bedroom 3, Bedroom 4, Kitchen, Family Room, Foyer, Exercise Room, Laundry, Mud Room, Office, Recreation Room, Media Room, Bathroom 2, Bathroom 3, Primary Bathroom, Full Bath, Half Bath
Basement Fully Finished, Full, Sump Pump
Interior
Interior Features Breakfast Area, Bar, Built-Ins, Ceiling Fan(s), Chair Railings, Crown Moldings, Dining Area, Family Room Off Kitchen, Kitchen - Island, Kitchen - Gourmet, Primary Bath(s), Recessed Lighting, Soaking Tub, Stall Shower, Tub Shower, Upgraded Countertops, Walk-in Closet(s), Wet/Dry Bar, Wood Floors
Hot Water Electric, Propane
Heating Heat Pump(s)
Cooling Central A/C
Fireplaces Number 1
Fireplaces Type Gas/Propane, Mantel(s), Stone
Equipment Built-In Range, Dishwasher, Disposal, Dryer - Electric, Washer - Front Loading, Water Heater
Fireplace Y
Appliance Built-In Range, Dishwasher, Disposal, Dryer - Electric, Washer - Front Loading, Water Heater
Heat Source Propane - Owned
Exterior
Garage Additional Storage Area, Garage Door Opener, Inside Access, Oversized
Garage Spaces 12.0
Utilities Available Cable TV, Propane
Waterfront N
Water Access N
Roof Type Asbestos Shingle
Accessibility None
Parking Type Attached Garage, On Street, Driveway, Other
Attached Garage 3
Total Parking Spaces 12
Garage Y
Building
Story 2
Foundation Concrete Perimeter
Sewer On Site Septic
Water Well
Architectural Style Colonial, Traditional
Level or Stories 2
Additional Building Above Grade, Below Grade
New Construction N
Schools
High Schools Southern Lehigh Senior
School District Southern Lehigh
Others
Senior Community No
Tax ID 641341549706-00001
Ownership Fee Simple
SqFt Source Assessor
Security Features Exterior Cameras
Acceptable Financing Cash, Conventional
Listing Terms Cash, Conventional
Financing Cash,Conventional
Special Listing Condition Standard
Read Less

Bought with Jeniffer Benner • KW Philly
GET MORE INFORMATION




