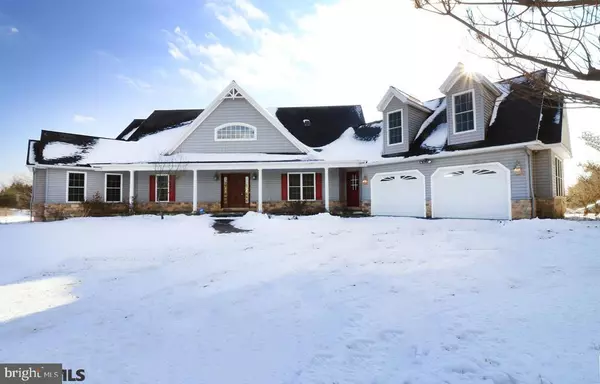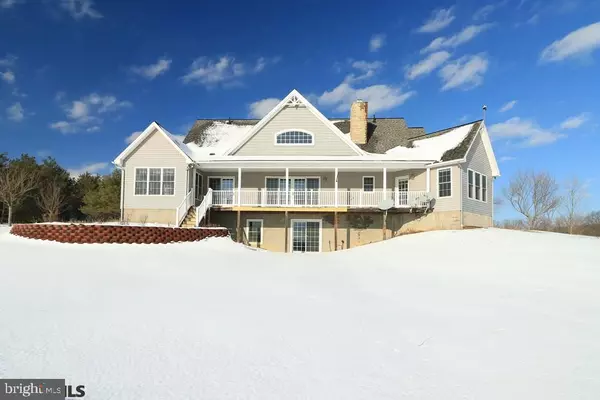For more information regarding the value of a property, please contact us for a free consultation.
550 SCHOOL HOUSE ROAD RD Morrisdale, PA 16858
Want to know what your home might be worth? Contact us for a FREE valuation!

Our team is ready to help you sell your home for the highest possible price ASAP
Key Details
Sold Price $570,000
Property Type Single Family Home
Sub Type Detached
Listing Status Sold
Purchase Type For Sale
Square Footage 2,713 sqft
Price per Sqft $210
Subdivision None Available
MLS Listing ID PACD2036744
Sold Date 04/01/22
Style Cape Cod
Bedrooms 4
Full Baths 4
Half Baths 1
HOA Y/N N
Abv Grd Liv Area 2,593
Originating Board CCAR
Year Built 2007
Annual Tax Amount $7,600
Tax Year 2021
Lot Size 10.000 Acres
Acres 10.0
Property Description
Alluring custom built (Hauber Homes) Cape Cod located on 10 private acres where the deer roam freely. The views are incredible and you have your own winery in the making grape vines have already produced wine for the past seller. One floor living is possible with the master located on the first floor. The gourmet kitchen includes granite counters and custom cabinets. The great room has a open floor plan and includes a floor to ceiling stone wood burning fireplace . Two guest suits are located above the grand stair case on either side of the loft including private bathrooms. The lower level has a wine cellar and full bath ready for you finishing touches!
Location
State PA
County Clearfield
Area Morris Twp (158124)
Zoning CLEAN
Rooms
Other Rooms Dining Room, Primary Bedroom, Kitchen, Breakfast Room, Great Room, Loft, Other, Office, Bonus Room, Primary Bathroom, Full Bath, Half Bath, Additional Bedroom
Basement Unfinished, Full
Interior
Interior Features Breakfast Area, Skylight(s), Soaking Tub
Heating Other, Forced Air
Cooling Central A/C
Flooring Hardwood
Fireplaces Type Wood
Fireplace N
Heat Source Other, Electric, Propane - Owned
Exterior
Exterior Feature Porch(es), Deck(s)
Garage Spaces 2.0
Utilities Available Electric Available
Waterfront N
View Y/N Y
Roof Type Shingle
Street Surface Paved
Accessibility None
Porch Porch(es), Deck(s)
Parking Type Attached Garage
Attached Garage 2
Total Parking Spaces 2
Garage Y
Building
Lot Description Landscaping
Story 1
Sewer Private Sewer
Water Public
Architectural Style Cape Cod
Level or Stories 1
Additional Building Above Grade, Below Grade
New Construction N
Schools
School District West Branch Area
Others
Tax ID 200518156
Ownership Fee Simple
Acceptable Financing Cash, USDA, Conventional, VA, FHA, PHFA
Listing Terms Cash, USDA, Conventional, VA, FHA, PHFA
Financing Cash,USDA,Conventional,VA,FHA,PHFA
Special Listing Condition Standard
Read Less

Bought with Lisa Rittenhouse • RE/MAX Centre Realty
GET MORE INFORMATION




