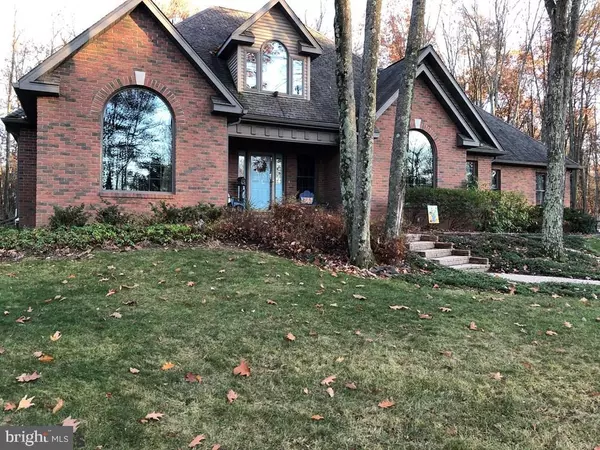For more information regarding the value of a property, please contact us for a free consultation.
104 ROCKWOOD DR Philipsburg, PA 16866
Want to know what your home might be worth? Contact us for a FREE valuation!

Our team is ready to help you sell your home for the highest possible price ASAP
Key Details
Sold Price $345,000
Property Type Single Family Home
Sub Type Detached
Listing Status Sold
Purchase Type For Sale
Square Footage 2,850 sqft
Price per Sqft $121
Subdivision Linnwood
MLS Listing ID PACE2428118
Sold Date 01/19/21
Style Ranch/Rambler
Bedrooms 4
Full Baths 2
Half Baths 1
HOA Fees $6/ann
HOA Y/N Y
Abv Grd Liv Area 2,850
Originating Board CCAR
Year Built 1998
Annual Tax Amount $4,935
Tax Year 2020
Lot Size 1.030 Acres
Acres 1.03
Property Description
Enjoy easy care living in this 4 bedroom, 2.5 bath custom built brick home. Upon stepping into the inviting entrance you'll immediately love the open living room with cathedral ceiling, propane fireplace and built-in shelving. Enjoy some quiet time and relax in the back sunroom that overlooks the peaceful and wooded back yard. Large eat-in kitchen with cherry cabinets and breakfast bar, formal dining room with trayed ceiling and large Atrium window. Sizeable owner's bedroom with large walk-in and an amazing glass walled shower. Finishing out this level is a laundry/mud room, 2 nice sized bedrooms and recently updated full bath. On the upper level is the 4th bedroom, currently being used as an art studio. Beautiful wooded lot with a rear patio and deck. Desirable and tranquil cul-de-sac location. Easy 30 minute commute to State College or Altoona. Located in desirable neighborhood where you can anchor yourself and feel at home. Arrange to take a closer look today!
Location
State PA
County Centre
Area Rush Twp (16405)
Zoning RESIDENTIAL
Rooms
Other Rooms Living Room, Primary Bedroom, Kitchen, Foyer, Sun/Florida Room, Other, Full Bath, Half Bath, Additional Bedroom
Basement Unfinished, Partial
Interior
Interior Features Kitchen - Eat-In
Heating Baseboard, Hot Water
Flooring Hardwood
Fireplaces Type Gas/Propane
Fireplace N
Heat Source Oil
Exterior
Exterior Feature Patio(s), Deck(s)
Garage Spaces 2.0
Community Features Restrictions
Waterfront N
Roof Type Shingle
Street Surface Paved
Accessibility None
Porch Patio(s), Deck(s)
Parking Type Attached Garage
Attached Garage 2
Total Parking Spaces 2
Garage Y
Building
Lot Description Trees/Wooded
Story 1
Foundation Active Radon Mitigation
Sewer Private Sewer
Water Public
Architectural Style Ranch/Rambler
Level or Stories 1
Additional Building Above Grade, Below Grade
New Construction N
Schools
School District Philipsburg-Osceola Area
Others
HOA Fee Include Common Area Maintenance
Tax ID 05-033-071
Ownership Fee Simple
Acceptable Financing Cash, USDA, Conventional, VA, FHA, PHFA
Listing Terms Cash, USDA, Conventional, VA, FHA, PHFA
Financing Cash,USDA,Conventional,VA,FHA,PHFA
Special Listing Condition Standard
Read Less

Bought with Tracy Barter • RE/MAX Centre Realty
GET MORE INFORMATION




