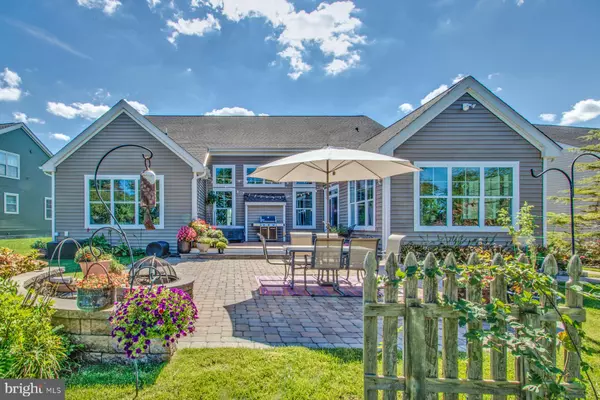For more information regarding the value of a property, please contact us for a free consultation.
16813 FOREST DR Lewes, DE 19958
Want to know what your home might be worth? Contact us for a FREE valuation!

Our team is ready to help you sell your home for the highest possible price ASAP
Key Details
Sold Price $800,000
Property Type Single Family Home
Sub Type Detached
Listing Status Sold
Purchase Type For Sale
Square Footage 3,327 sqft
Price per Sqft $240
Subdivision Villages Of Five Points-East
MLS Listing ID DESU2030274
Sold Date 01/31/23
Style Coastal,Contemporary
Bedrooms 5
Full Baths 3
HOA Fees $125/qua
HOA Y/N Y
Abv Grd Liv Area 3,327
Originating Board BRIGHT
Year Built 2014
Annual Tax Amount $1,725
Tax Year 2022
Lot Size 9,027 Sqft
Acres 0.21
Lot Dimensions 78.00 x 115.00
Property Description
Relax in the coastal comfort of this bright, beautiful home, with abundant space for entertaining family and guests, and cozy niches for quiet reflection and relaxation. This airy, colorful, light-filled home features five bedrooms, two on the main level, three full baths and a bonus room off the foyer. The welcoming front porch is an inviting area for casual entertaining or enjoying a read after a long day at nearby Lewes Beach or Cape Henlopen State Park, both a short drive away. Or bike to the beaches with backyard access to the Georgetown-Lewes trail, a portion of the Delaware Greenways. As you enter the house, note the hardwood floors with inlaid ribbon border and custom hardwood stairway, opening to an expansive view of the great room, with its vaulted ceiling, wall of windows, and gas fireplace. The well-appointed kitchen with island counter, and adjoining dining area are great spaces for creating memorable meals and entertaining. The kitchen has upgraded appliances, gas range with double oven, granite counters, butcher block, and plentiful cabinets with under and above lighting. The adjoining pantry and laundry area, hidden behind pocket doors, add an abundance of practical overflow space. The first floor owner's suite offers a tray ceiling, large walk-in closet with built-in shelving and drawers, luxurious en-suite bathroom with dual vanities, spa tub, and an oversized tile and glass shower. Additional bedrooms offer room for your family and guests, or arrange them as creative spaces for work, hobbies, exercise, or gathering. Savor your morning coffee in the beautifully tiled sunroom, where the outdoors come in and you can catch the sunrise over the nearby pond as the heron flies past. The yard is a gardener's paradise with custom landscaping and hardscaping with a built-in fire pit and seating. The 3-person hot tub on the Trex deck is an excellent place to marvel at the broad night sky. Thoughtfully built and customized by award-winning Lessard Builders, this unique home has an extensive list of upgrades including a dual zone, energy efficient geothermal system, Rinnai tankless water heater, ceiling fans, crown molding, 6” deep window sills, custom blinds, lawn irrigation with a separate irrigation well, and the list goes on. The two-car garage has access to a conditioned, concrete crawl space the full footprint of the house to provide even more storage. Walk to the Villages of Five Points downtown area to enjoy restaurants, shops, and old-time baseball games. Community amenities include two pools, eight tennis courts, pickle ball, a clubhouse, walking trails, and easy, inside the highway, access to downtown Lewes and the beaches. Make this lovely, better-than-new, home your next destination.
Location
State DE
County Sussex
Area Lewes Rehoboth Hundred (31009)
Zoning MR
Direction South
Rooms
Main Level Bedrooms 2
Interior
Interior Features Built-Ins, Carpet, Ceiling Fan(s), Crown Moldings, Dining Area, Entry Level Bedroom, Family Room Off Kitchen, Floor Plan - Open, Kitchen - Island, Pantry, Primary Bath(s), Recessed Lighting, Soaking Tub, Sprinkler System, Upgraded Countertops, Walk-in Closet(s), WhirlPool/HotTub, Window Treatments, Wood Floors
Hot Water Tankless
Heating Central, Forced Air
Cooling Central A/C
Flooring Hardwood, Tile/Brick, Carpet
Fireplaces Number 1
Fireplaces Type Gas/Propane
Equipment Built-In Microwave, Dishwasher, Disposal, Dryer - Front Loading, Energy Efficient Appliances, Exhaust Fan, Extra Refrigerator/Freezer, Oven/Range - Gas, Refrigerator, Washer - Front Loading, Water Heater
Furnishings No
Fireplace Y
Window Features Double Pane,Energy Efficient,Screens,Storm
Appliance Built-In Microwave, Dishwasher, Disposal, Dryer - Front Loading, Energy Efficient Appliances, Exhaust Fan, Extra Refrigerator/Freezer, Oven/Range - Gas, Refrigerator, Washer - Front Loading, Water Heater
Heat Source Geo-thermal
Laundry Main Floor
Exterior
Exterior Feature Deck(s), Patio(s)
Parking Features Additional Storage Area, Garage - Front Entry, Garage Door Opener, Inside Access
Garage Spaces 6.0
Utilities Available Cable TV, Phone, Propane, Under Ground
Amenities Available Bike Trail, Club House, Common Grounds, Community Center, Jog/Walk Path, Pool - Outdoor, Swimming Pool, Tennis Courts, Tot Lots/Playground
Water Access N
View Panoramic, Pond, Trees/Woods, Lake
Roof Type Architectural Shingle
Street Surface Paved
Accessibility Level Entry - Main
Porch Deck(s), Patio(s)
Road Frontage Private
Attached Garage 2
Total Parking Spaces 6
Garage Y
Building
Lot Description Backs to Trees, Interior, Landscaping, Premium
Story 2
Foundation Crawl Space
Sewer Public Sewer
Water Public
Architectural Style Coastal, Contemporary
Level or Stories 2
Additional Building Above Grade, Below Grade
Structure Type 9'+ Ceilings,High,Tray Ceilings,Vaulted Ceilings
New Construction N
Schools
Elementary Schools Lewes
Middle Schools Cape Henlopen
High Schools Cape Henlopen
School District Cape Henlopen
Others
Pets Allowed Y
HOA Fee Include Common Area Maintenance,Management,Pool(s),Snow Removal,Reserve Funds
Senior Community No
Tax ID 335-12.00-143.00
Ownership Fee Simple
SqFt Source Estimated
Acceptable Financing Cash, Conventional
Horse Property N
Listing Terms Cash, Conventional
Financing Cash,Conventional
Special Listing Condition Standard
Pets Allowed No Pet Restrictions
Read Less

Bought with JENNIFER NAGLE • Monument Sotheby's International Realty



