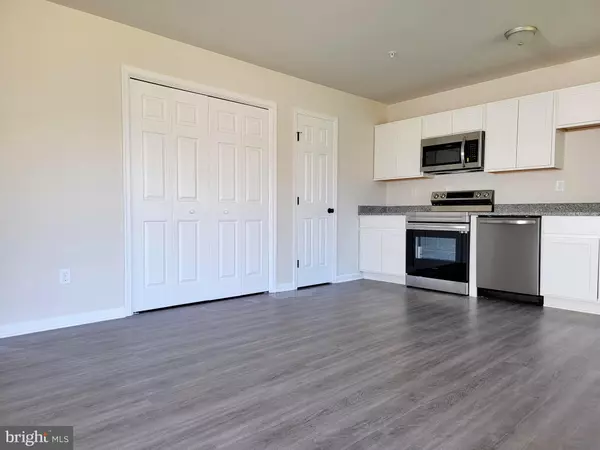For more information regarding the value of a property, please contact us for a free consultation.
113 CHESTER ARMS DR Chestertown, MD 21620
Want to know what your home might be worth? Contact us for a FREE valuation!

Our team is ready to help you sell your home for the highest possible price ASAP
Key Details
Sold Price $229,900
Property Type Single Family Home
Sub Type Twin/Semi-Detached
Listing Status Sold
Purchase Type For Sale
Subdivision None Available
MLS Listing ID MDKE2002026
Sold Date 01/31/23
Style Ranch/Rambler
Bedrooms 3
Full Baths 2
HOA Y/N N
Originating Board BRIGHT
Year Built 2022
Annual Tax Amount $47
Tax Year 2022
Lot Size 3,762 Sqft
Acres 0.09
Property Description
Come by this lovely BRAND NEW home in Chestertown. AVAILABLE FOR IMMEDIATE OCCUPANCY. This home features Luxury Vinyl Flooring throughout, White Cabinets, Granite Counters, Spacious Living Room, Eat in Kitchen area, covered patio off the kitchen, spacious bedrooms including a large primary bedroom suite and much more! This the last single story home available, so come by today and take advantage of this opportunity while it lasts. Special Financing programs available, including Zero Down payment loans and closing costs assistance programs discounted interest rate programs and more. You can own this home for less than renting.
Location
State MD
County Kent
Zoning R-3
Rooms
Main Level Bedrooms 3
Interior
Interior Features Ceiling Fan(s), Combination Kitchen/Dining, Dining Area, Floor Plan - Open, Kitchen - Country, Tub Shower, Upgraded Countertops
Hot Water Electric
Heating Heat Pump(s)
Cooling Ceiling Fan(s), Central A/C
Flooring Carpet, Luxury Vinyl Plank
Equipment Built-In Microwave, Dishwasher, Oven/Range - Electric, Stainless Steel Appliances, Water Heater
Fireplace N
Window Features Double Pane
Appliance Built-In Microwave, Dishwasher, Oven/Range - Electric, Stainless Steel Appliances, Water Heater
Heat Source Electric
Laundry Main Floor
Exterior
Exterior Feature Patio(s), Roof
Garage Spaces 2.0
Waterfront N
Water Access N
Roof Type Shingle
Accessibility None
Porch Patio(s), Roof
Parking Type Driveway
Total Parking Spaces 2
Garage N
Building
Story 1
Foundation Slab
Sewer Public Sewer
Water Public
Architectural Style Ranch/Rambler
Level or Stories 1
Additional Building Above Grade, Below Grade
Structure Type Dry Wall
New Construction Y
Schools
School District Kent County Public Schools
Others
Senior Community No
Tax ID 1504021363
Ownership Fee Simple
SqFt Source Assessor
Security Features Main Entrance Lock
Acceptable Financing Cash, Conventional, FHA, USDA, VA
Listing Terms Cash, Conventional, FHA, USDA, VA
Financing Cash,Conventional,FHA,USDA,VA
Special Listing Condition Standard
Read Less

Bought with Jennifer Brown • RE/MAX Executive
GET MORE INFORMATION




