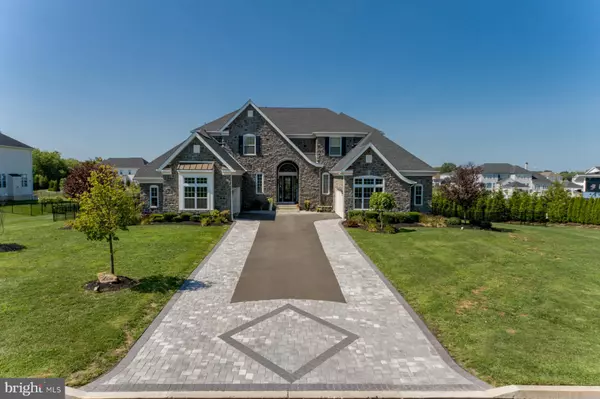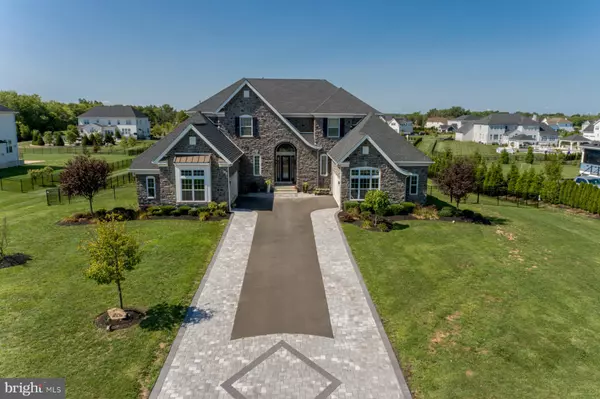For more information regarding the value of a property, please contact us for a free consultation.
14 OXFORD DR Ivyland, PA 18974
Want to know what your home might be worth? Contact us for a FREE valuation!

Our team is ready to help you sell your home for the highest possible price ASAP
Key Details
Sold Price $1,500,000
Property Type Single Family Home
Sub Type Detached
Listing Status Sold
Purchase Type For Sale
Square Footage 5,601 sqft
Price per Sqft $267
Subdivision Reserveatnorthampton
MLS Listing ID PABU2035854
Sold Date 01/26/23
Style Traditional
Bedrooms 5
Full Baths 5
Half Baths 1
HOA Fees $70/mo
HOA Y/N Y
Abv Grd Liv Area 5,601
Originating Board BRIGHT
Year Built 2018
Annual Tax Amount $19,568
Tax Year 2022
Lot Size 1.000 Acres
Acres 1.0
Lot Dimensions 0.00 x 0.00
Property Description
Welcome to 14 Oxford Drive in beautiful Bucks County! Situated in highly sought-after Reserve at Northampton, this 5 bedroom, 5 1/2 bath residence is truly a one-of-a-kind home with resort-style outdoor living space in the top-rated Council Rock School District! The list of Upgrades and Amenities both inside and out are truly Remarkable The outdoor living is spectacular, it is everything you could want and more. A one-of-a-kind, 40,000-gallon pool with oversized hot tub, fountains, variable built-in tiki torch lighting and with a running rock stream and waterfall features puts you directly in paradise at home! This gorgeous backyard sits on one of the premium and largest lots in this subdivision giving you space for children's activities, picnics, entertaining, playground equipment - the possibilities are endless. As an extra feature for all of you pet lovers, there is a separate fenced in area off the kitchen for your pets! Superbly finished interior begin at the two-story entry foyer with its “Cinderella” staircase topped with a custom railing and custom coffered ceiling and crystal chandelier. The formal and more casual living spaces showcase custom moldings and millwork, carefully designed lighting, wood floors, custom window treatments and window shades. Refined formal rooms, including a dramatic two-story dining room and inviting living room, are complemented by an expansive kitchen and family room with beautiful deep, coffered ceiling. The kitchen now has an oversized island and window, upgraded cabinets and “level 10” granite countertops. The stainless top of the line appliances (refrigerator, beverage refrigerator, microwave and oven and extra-quiet dishwasher), Pur2o whole house and drinking water system, 6-burner gas range with double oven and griddle and range hood accommodate every level of cooking and entertaining. A true Chef's Kitchen. Large Trex deck with illuminating features built in. The family-living area, is extremely spacious with an abundance of natural sun light. The first-floor study is perfect for work-at-home individuals. For flexibility, there is a first-floor guest suite or In-law suite featuring a full bath and a large walk-in closet. A first-floor laundry room accommodates a full-size washer and dryer as well as a scrub sink. A powder room, and entry area to one of two, two-car garages, completes the first floor. Private quarters upstairs include four bedrooms and three full bathrooms. The owner’s suite has a sitting area, his and hers walk-in closets and custom newly renovated master bath, oversized walk-in rain shower, gorgeous backsplash with custom tile work. A princess suite with a full bath with tub/shower and two additional bedrooms with a Jack & Jill bath complete the second floor. As a bonus, the full finished walkout basement includes 9-foot ceilings; a full custom wet bar roughing ready to install wet bar of your choice. Also in the finished walk-out basement there is a full bath and ample storage. This is truly a one-of-a-kind home in a premiere neighborhood and ready for its new owners to make it their own and enjoy all the extras and amenities it has to offer.
Location
State PA
County Bucks
Area Northampton Twp (10131)
Zoning AR
Direction East
Rooms
Other Rooms Living Room, Dining Room, Primary Bedroom, Bedroom 2, Bedroom 3, Bedroom 4, Kitchen, Laundry, Primary Bathroom, Full Bath
Basement Full, Fully Finished
Main Level Bedrooms 1
Interior
Interior Features Primary Bath(s), Kitchen - Island, Butlers Pantry, Dining Area, Breakfast Area, Bar, Combination Kitchen/Living, Curved Staircase, Efficiency, Entry Level Bedroom, Floor Plan - Open, Pantry, Recessed Lighting, Upgraded Countertops, Wainscotting, Walk-in Closet(s), Wet/Dry Bar
Hot Water Natural Gas
Heating Zoned, Programmable Thermostat
Cooling Central A/C
Flooring Carpet, Ceramic Tile, Engineered Wood
Equipment Cooktop, Oven - Wall, Oven - Double, Dishwasher, Disposal
Fireplace Y
Appliance Cooktop, Oven - Wall, Oven - Double, Dishwasher, Disposal
Heat Source Natural Gas
Laundry Main Floor
Exterior
Exterior Feature Deck(s)
Garage Garage - Front Entry, Garage Door Opener, Inside Access
Garage Spaces 4.0
Fence Fully, Wrought Iron
Pool Heated, In Ground, Pool/Spa Combo, Saltwater
Waterfront N
Water Access N
Roof Type Shingle
Accessibility None
Porch Deck(s)
Parking Type Other, Attached Garage
Attached Garage 4
Total Parking Spaces 4
Garage Y
Building
Lot Description Level, Open, Rear Yard
Story 2
Foundation Concrete Perimeter
Sewer Public Sewer
Water Public
Architectural Style Traditional
Level or Stories 2
Additional Building Above Grade, Below Grade
New Construction N
Schools
Elementary Schools Maureen M Welch
Middle Schools Holland
High Schools Council Rock High School South
School District Council Rock
Others
HOA Fee Include Management
Senior Community No
Tax ID 31-005-025-007
Ownership Fee Simple
SqFt Source Assessor
Acceptable Financing Cash, Conventional, VA
Listing Terms Cash, Conventional, VA
Financing Cash,Conventional,VA
Special Listing Condition Standard
Read Less

Bought with Carie Ann c Ochsenreither • Keller Williams Real Estate-Doylestown
GET MORE INFORMATION




