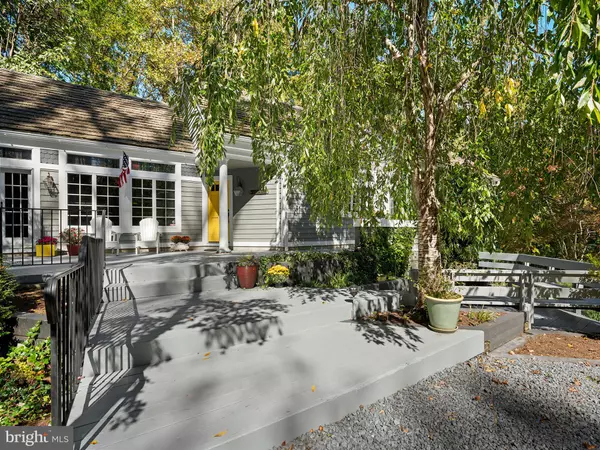For more information regarding the value of a property, please contact us for a free consultation.
2320 MILES WAY Port Republic, MD 20676
Want to know what your home might be worth? Contact us for a FREE valuation!

Our team is ready to help you sell your home for the highest possible price ASAP
Key Details
Sold Price $789,000
Property Type Single Family Home
Sub Type Detached
Listing Status Sold
Purchase Type For Sale
Square Footage 5,097 sqft
Price per Sqft $154
Subdivision Western Shores
MLS Listing ID MDCA2009262
Sold Date 01/17/23
Style Contemporary,Post & Beam,Ranch/Rambler
Bedrooms 3
Full Baths 2
Half Baths 1
HOA Y/N N
Abv Grd Liv Area 3,896
Originating Board BRIGHT
Year Built 1992
Annual Tax Amount $5,976
Tax Year 2022
Lot Size 2.560 Acres
Acres 2.56
Property Description
COMING SOON!!! COASTAL CONTEMPORARY near the Chesapeake Bay will be appreciated by those who enjoy artisan post and beam construction, private and expansive indoor and outdoor living spaces with multiple entertaining options, and a real connection of indoor-outdoor living. This 5000+ SF residence was thoughtfully designed by revered architect Michael LeMay, AIA and incorporates great rhythm with the topography of the site as well as perfect scale, generous rooms with interesting features. The main level living and dining flow is designed with a series of spacious rooms, linked by central kitchen area and designed for open interaction with guests and family. You will enjoy the den with wet bar, the sunken living room with freestanding wood stove, the large loft area which is accessed by spiral stair. The main level primary bedroom suite continues the drama and beauty of LeMay's lofty post and beam architecture with an expansive space plan for this important suite. The laundry area is located here, as well as expansive closets. Large corner windows promote natural light and garden views from the jetted tub, and the suite even has dual WCs! The lower level is perfect for visitors, workshop and studio spaces. A second kitchen is perfectly situated on this level with sink, fridge, stove. More notables: Custom stained-glass transoms and great natural light throughout the home, mature grounds and extensive decking, a large, screened porch perched along the wood line of the yard. The screened porch is connected to the very private terrace with stone walls and dusk lighting, the perfect place for your private Jacuzzi spa. Finally, the home is heated and cooled by geothermal heating and cooling units which deliver competitive power costs! The home has cable for high-speed internet. This is truly one of a kind.
Location
State MD
County Calvert
Zoning R
Direction Southeast
Rooms
Other Rooms Living Room, Dining Room, Primary Bedroom, Bedroom 2, Bedroom 3, Kitchen, Den, Great Room, Loft, Utility Room, Primary Bathroom, Full Bath, Half Bath
Basement Daylight, Partial, Garage Access, Heated, Improved, Interior Access, Outside Entrance, Walkout Level, Workshop, Windows
Main Level Bedrooms 1
Interior
Interior Features Kitchen - Gourmet, Breakfast Area, Kitchen - Island, Combination Dining/Living, Wet/Dry Bar, Wood Floors, Stove - Wood, WhirlPool/HotTub, Floor Plan - Open, 2nd Kitchen, Bar, Butlers Pantry, Carpet, Combination Kitchen/Dining, Combination Kitchen/Living, Dining Area, Entry Level Bedroom, Exposed Beams, Family Room Off Kitchen, Kitchenette, Pantry, Primary Bath(s), Recessed Lighting, Skylight(s), Spiral Staircase, Stain/Lead Glass, Upgraded Countertops, Walk-in Closet(s)
Hot Water 60+ Gallon Tank
Heating Forced Air, Programmable Thermostat, Zoned, Central
Cooling Geothermal, Zoned, Central A/C
Flooring Wood, Carpet, Ceramic Tile
Fireplaces Number 3
Fireplaces Type Free Standing, Wood, Stone
Equipment Built-In Microwave, Cooktop - Down Draft, Dishwasher, Dryer - Front Loading, Extra Refrigerator/Freezer, Microwave, Water Heater, Washer - Front Loading, Surface Unit, Stainless Steel Appliances, Refrigerator, Oven - Wall
Furnishings No
Fireplace Y
Window Features Casement,Skylights,Vinyl Clad,Wood Frame
Appliance Built-In Microwave, Cooktop - Down Draft, Dishwasher, Dryer - Front Loading, Extra Refrigerator/Freezer, Microwave, Water Heater, Washer - Front Loading, Surface Unit, Stainless Steel Appliances, Refrigerator, Oven - Wall
Heat Source Electric, Geo-thermal
Laundry Main Floor
Exterior
Exterior Feature Deck(s), Screened, Porch(es), Patio(s), Terrace
Garage Additional Storage Area, Basement Garage, Garage - Front Entry, Garage Door Opener, Inside Access, Oversized
Garage Spaces 1.0
Utilities Available Cable TV Available
Amenities Available Beach, Picnic Area, Water/Lake Privileges
Waterfront N
Water Access Y
Water Access Desc Boat - Powered,Canoe/Kayak,Fishing Allowed,Private Access,Sail,Swimming Allowed
View Garden/Lawn, Trees/Woods
Roof Type Shake
Street Surface Black Top
Accessibility None
Porch Deck(s), Screened, Porch(es), Patio(s), Terrace
Road Frontage City/County
Parking Type Off Street, Driveway, Attached Garage
Attached Garage 1
Total Parking Spaces 1
Garage Y
Building
Lot Description Premium, Secluded, Private, Trees/Wooded, Landscaping
Story 2.5
Foundation Concrete Perimeter
Sewer Private Septic Tank
Water Well
Architectural Style Contemporary, Post & Beam, Ranch/Rambler
Level or Stories 2.5
Additional Building Above Grade, Below Grade
Structure Type Beamed Ceilings,Vaulted Ceilings,Wood Ceilings
New Construction N
Schools
Elementary Schools Saint Leonard
Middle Schools Calvert
High Schools Calvert
School District Calvert County Public Schools
Others
Pets Allowed Y
HOA Fee Include Recreation Facility
Senior Community No
Tax ID 0501134108
Ownership Fee Simple
SqFt Source Estimated
Security Features Smoke Detector,Carbon Monoxide Detector(s),Security System
Acceptable Financing Conventional, VA, Cash
Horse Property N
Listing Terms Conventional, VA, Cash
Financing Conventional,VA,Cash
Special Listing Condition Standard
Pets Description No Pet Restrictions
Read Less

Bought with Debbie Menzer • Weichert, REALTORS
GET MORE INFORMATION




