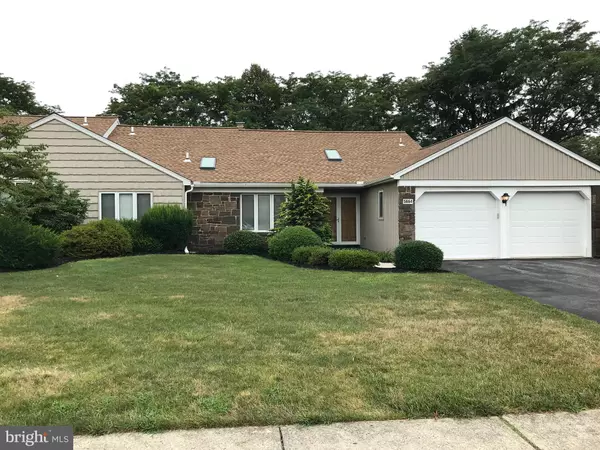For more information regarding the value of a property, please contact us for a free consultation.
5664 MERION LN Macungie, PA 18062
Want to know what your home might be worth? Contact us for a FREE valuation!

Our team is ready to help you sell your home for the highest possible price ASAP
Key Details
Sold Price $345,000
Property Type Single Family Home
Sub Type Twin/Semi-Detached
Listing Status Sold
Purchase Type For Sale
Square Footage 1,963 sqft
Price per Sqft $175
Subdivision Fairways At Brooksid
MLS Listing ID PALH2003840
Sold Date 09/16/22
Style Ranch/Rambler
Bedrooms 3
Full Baths 2
HOA Fees $409/mo
HOA Y/N Y
Abv Grd Liv Area 1,963
Originating Board BRIGHT
Year Built 1987
Annual Tax Amount $5,643
Tax Year 2022
Lot Dimensions 0.00 x 0.00
Property Description
This home will not last! A stone front twin in the sought after Fairways at Brookside in East Penn School District. Three good size bedrooms, 2 full baths, huge living room/dining room area with a stone, wood burning fireplace and French doors leading to a private patio. The kitchen has been redone in 2020 with all new cabinetry, counters, and appliances. The open concept leads to an eating area and a large sitting area with a second brick wood burning fireplace. All flooring, paint, water softener, & water heater are two years young. The roof and skylights were replaced by Fairways last year. New garage doors & new heater also installed last year. An end unit totally updated and beautifully landscaped just adds to the appeal.
Location
State PA
County Lehigh
Area Lower Macungie Twp (12311)
Zoning U
Direction North
Rooms
Main Level Bedrooms 3
Interior
Interior Features Carpet, Ceiling Fan(s), Central Vacuum, Combination Dining/Living, Combination Kitchen/Dining, Entry Level Bedroom, Kitchen - Island, Recessed Lighting, Skylight(s), Soaking Tub, Walk-in Closet(s)
Hot Water Electric
Heating Forced Air
Cooling Central A/C
Flooring Ceramic Tile, Luxury Vinyl Plank, Partially Carpeted
Fireplaces Number 2
Fireplaces Type Brick, Wood, Stone
Equipment Built-In Microwave, Dishwasher, Dryer - Electric, Oven/Range - Electric, Refrigerator, Stainless Steel Appliances, Washer, Water Conditioner - Owned
Furnishings No
Fireplace Y
Window Features Casement,Skylights
Appliance Built-In Microwave, Dishwasher, Dryer - Electric, Oven/Range - Electric, Refrigerator, Stainless Steel Appliances, Washer, Water Conditioner - Owned
Heat Source Electric
Laundry Main Floor
Exterior
Exterior Feature Patio(s)
Garage Built In, Garage - Front Entry, Garage Door Opener, Additional Storage Area
Garage Spaces 4.0
Utilities Available Cable TV Available
Amenities Available Pool - Outdoor
Waterfront N
Water Access N
Roof Type Asphalt
Street Surface Black Top
Accessibility Grab Bars Mod, Doors - Lever Handle(s)
Porch Patio(s)
Parking Type Attached Garage, Driveway, On Street
Attached Garage 2
Total Parking Spaces 4
Garage Y
Building
Lot Description Corner
Story 1
Foundation Slab
Sewer Public Sewer
Water Public
Architectural Style Ranch/Rambler
Level or Stories 1
Additional Building Above Grade, Below Grade
Structure Type Dry Wall
New Construction N
Schools
High Schools Emmaus
School District East Penn
Others
Pets Allowed Y
HOA Fee Include Common Area Maintenance,Ext Bldg Maint,Lawn Maintenance,Snow Removal
Senior Community No
Tax ID 547484335625-00068
Ownership Condominium
Acceptable Financing Conventional, Cash
Horse Property N
Listing Terms Conventional, Cash
Financing Conventional,Cash
Special Listing Condition Probate Listing
Pets Description Number Limit, Breed Restrictions
Read Less

Bought with Non Member • Non Subscribing Office
GET MORE INFORMATION




