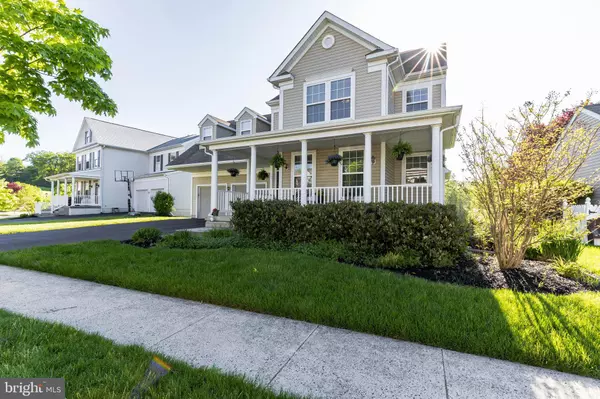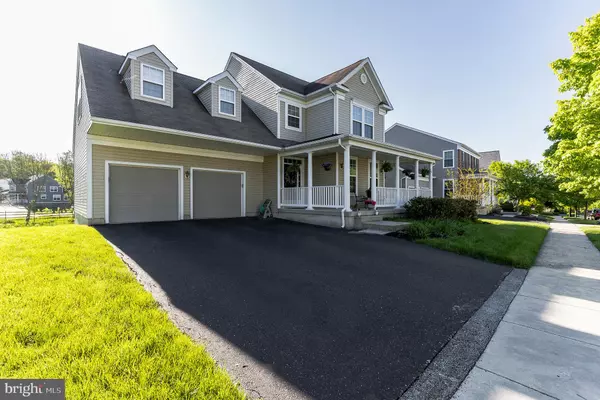For more information regarding the value of a property, please contact us for a free consultation.
142 TRINLEY ST Pottstown, PA 19465
Want to know what your home might be worth? Contact us for a FREE valuation!

Our team is ready to help you sell your home for the highest possible price ASAP
Key Details
Sold Price $600,000
Property Type Single Family Home
Sub Type Detached
Listing Status Sold
Purchase Type For Sale
Square Footage 2,475 sqft
Price per Sqft $242
Subdivision Ridglea
MLS Listing ID PACT2024184
Sold Date 07/20/22
Style Colonial
Bedrooms 4
Full Baths 2
Half Baths 1
HOA Fees $79/qua
HOA Y/N Y
Abv Grd Liv Area 2,475
Originating Board BRIGHT
Year Built 2004
Annual Tax Amount $6,006
Tax Year 2005
Lot Size 8,276 Sqft
Acres 0.19
Lot Dimensions 0.00 x 0.00
Property Description
Rare opportunity to own in the sought-after community of Ridglea. The large, inviting front porch will welcome you into a spacious foyer with beautiful hardwood flooring that is both warm and welcoming throughout the entire first floor. The formal dining room, generous in size, sits adjacent to the kitchen for ease of entertaining. You will fall in love with the well appointed kitchen which is upgraded with high-end stainless steel appliances, granite countertops and a ton of recessed lighting. The kitchen opens to a cozy family room with a wood burning fireplace and access to the new, large composite deck that overlooks the tranquil community pond and lush, natural landscape. The hardwoods continue on the stairs up to the 2nd level and into the hall. The 2nd floor offers a giant primary suite along with 3 additional good-sized bedrooms. Finally, the walk-out basement is partially finished making it a perfect place for a play room, gym, home office or any other use you can dream of. All of this being offered within walking distance to Owen J. Roberts High School located in the award winning OJR School District. Make your appointment today; this special home will not last!
Location
State PA
County Chester
Area South Coventry Twp (10320)
Zoning RESID
Rooms
Other Rooms Living Room, Dining Room, Primary Bedroom, Bedroom 2, Bedroom 3, Kitchen, Family Room, Bedroom 1
Basement Full, Outside Entrance, Walkout Level, Partially Finished
Interior
Interior Features Primary Bath(s), Ceiling Fan(s), Formal/Separate Dining Room, Kitchen - Island, Pantry, Soaking Tub, Upgraded Countertops, Walk-in Closet(s), Wood Floors, Family Room Off Kitchen, Recessed Lighting
Hot Water Natural Gas
Heating Forced Air
Cooling Central A/C
Flooring Wood, Fully Carpeted
Fireplaces Number 1
Fireplaces Type Wood
Equipment Dishwasher, Disposal, Oven/Range - Gas, Stainless Steel Appliances, Oven - Double
Fireplace Y
Appliance Dishwasher, Disposal, Oven/Range - Gas, Stainless Steel Appliances, Oven - Double
Heat Source Natural Gas
Laundry Main Floor
Exterior
Exterior Feature Deck(s), Porch(es), Wrap Around
Garage Inside Access
Garage Spaces 2.0
Utilities Available Cable TV
Waterfront N
Water Access N
View Pond
Roof Type Pitched,Shingle
Accessibility None
Porch Deck(s), Porch(es), Wrap Around
Parking Type Attached Garage
Attached Garage 2
Total Parking Spaces 2
Garage Y
Building
Story 2
Foundation Concrete Perimeter
Sewer Public Sewer
Water Public
Architectural Style Colonial
Level or Stories 2
Additional Building Above Grade, Below Grade
Structure Type Cathedral Ceilings,9'+ Ceilings
New Construction N
Schools
Elementary Schools French Creek
Middle Schools Owen J Roberts
High Schools Owen J Roberts
School District Owen J Roberts
Others
HOA Fee Include Common Area Maintenance
Senior Community No
Tax ID 20-04-0346.00
Ownership Fee Simple
SqFt Source Estimated
Special Listing Condition Standard
Read Less

Bought with Joan Matusiak • Keller Williams Main Line
GET MORE INFORMATION




