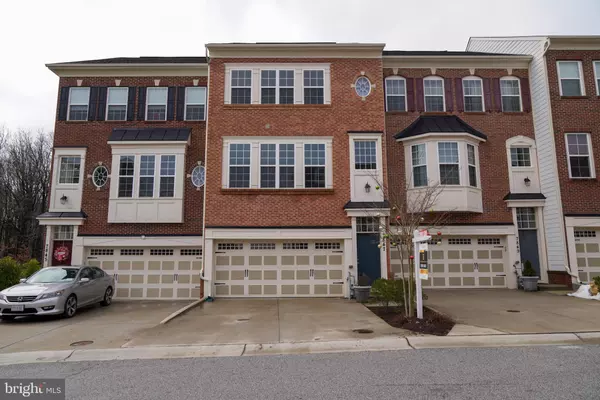For more information regarding the value of a property, please contact us for a free consultation.
7847 CRYSTAL BROOK WAY Hanover, MD 21076
Want to know what your home might be worth? Contact us for a FREE valuation!

Our team is ready to help you sell your home for the highest possible price ASAP
Key Details
Sold Price $500,000
Property Type Townhouse
Sub Type End of Row/Townhouse
Listing Status Sold
Purchase Type For Sale
Square Footage 2,446 sqft
Price per Sqft $204
Subdivision Pointe At Arundel Preserves
MLS Listing ID MDAA458824
Sold Date 03/25/21
Style Colonial
Bedrooms 4
Full Baths 3
Half Baths 2
HOA Fees $120/mo
HOA Y/N Y
Abv Grd Liv Area 2,446
Originating Board BRIGHT
Year Built 2015
Annual Tax Amount $4,156
Tax Year 2021
Lot Size 1,804 Sqft
Acres 0.04
Property Description
OFFER DEADLINE 6 PM SATURDAY 2/27/2021 Come see this beautiful 4-level, 4-bedroom, brick-front townhome, with over 2400 square feet of finished living space, a 2-car garage, Just built in late 2015, its not even 6 years old yet! Enjoy beautiful hardwood floors on the main level, a wide-open floor plan, and a lovely chef's kitchen with a huge island, stainless steel appliances, granite countertops, and more. The pantry and powder room complete the package, and the composite wood deck off the dining area allows a wonderful flow for entertaining, or a quiet night outdoors. Head upstairs to the main bedroom level where the spacious master suite includes a large walk-in shower and dual vanity, plus two walk-in closets, along with two additional bedrooms, a full guest bathroom, and 2nd-floor laundry. The 3rd floor boasts a 4th bedroom or perfect space for a home office, along with a third full bathroom, and lovely skylight windows. The lower level adds a spacious recreation room, another half bath, and easy access to the fenced-in patio area, along with direct access to the garage, an additional 2-car driveway, community clubhouse & pool. 10 yr builders warranty included (starting from the date of construction). overflow parking is available 1 min walk from the property This home truly has it all! Walking distance to Arundel Mills Mall, LIVE! Casino, and all the shopping and dining your heart could want. Easy access to BW Parkway so making the commute to either DC or Baltimore would be a breeze!
Location
State MD
County Anne Arundel
Zoning MXD-E
Interior
Hot Water Natural Gas
Heating Programmable Thermostat, Forced Air
Cooling Central A/C
Heat Source Natural Gas
Exterior
Parking Features Garage - Front Entry, Garage Door Opener
Garage Spaces 2.0
Water Access N
Roof Type Fiberglass,Shingle
Accessibility >84\" Garage Door
Attached Garage 2
Total Parking Spaces 2
Garage Y
Building
Story 4
Sewer Public Sewer
Water Public
Architectural Style Colonial
Level or Stories 4
Additional Building Above Grade, Below Grade
New Construction N
Schools
School District Anne Arundel County Public Schools
Others
Pets Allowed Y
Senior Community No
Tax ID 020456990242624
Ownership Fee Simple
SqFt Source Assessor
Acceptable Financing Cash, Conventional, FHA, VA
Listing Terms Cash, Conventional, FHA, VA
Financing Cash,Conventional,FHA,VA
Special Listing Condition Standard
Pets Allowed Dogs OK, Cats OK
Read Less

Bought with Jeffrey Choyce Sr. • EXIT Results Realty



