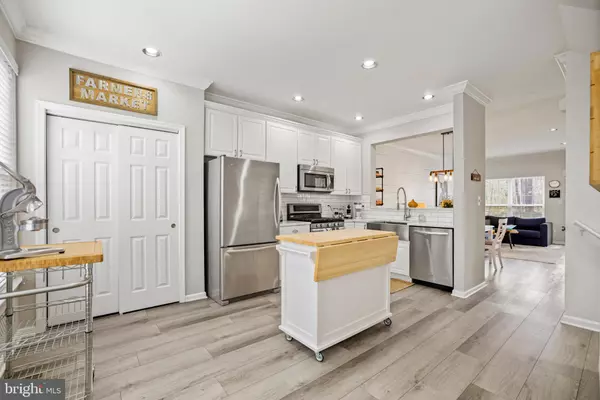For more information regarding the value of a property, please contact us for a free consultation.
1299 VINTAGE PL Reston, VA 20194
Want to know what your home might be worth? Contact us for a FREE valuation!

Our team is ready to help you sell your home for the highest possible price ASAP
Key Details
Sold Price $605,000
Property Type Townhouse
Sub Type End of Row/Townhouse
Listing Status Sold
Purchase Type For Sale
Square Footage 1,578 sqft
Price per Sqft $383
Subdivision Reston
MLS Listing ID VAFX2059146
Sold Date 05/05/22
Style Colonial
Bedrooms 2
Full Baths 3
Half Baths 1
HOA Fees $61/ann
HOA Y/N Y
Abv Grd Liv Area 1,578
Originating Board BRIGHT
Year Built 1996
Annual Tax Amount $6,530
Tax Year 2021
Lot Size 1,963 Sqft
Acres 0.05
Property Description
STUNNING UPDATED END UNIT IN SOUGHT AFTER N RESTON ! Charming end unit townhouse in North Reston backing to trees and wide-open space. Truly a PREMIER lot within this cluster. Relax on the large private, fully fenced patio or put on your walking shoes and hit the easily accessible trails. Inside you will find a stunning and fresh remodel of the kitchen and baths. The large windows on three sides allow abundant sunlight to sweep through the open concept main level. New luxury vinyl flooring throughout the main level. Direct access to the back patio creates a perfect space and flow for entertaining guests. The upper level features two primary suites each with private bath and plenty of closet space. The main primary suite hosts an expansive loft bath you wont want to miss! Spa like bath with huge shower with frameless glass, shelf for products, dual vanities and separate soaking tub, huge closets and tons of natural light. The lower level has a bonus room and full bath, recreation room with gas fireplace, and convenient storage space!
Location
State VA
County Fairfax
Zoning 372
Rooms
Other Rooms Living Room, Dining Room, Bedroom 2, Kitchen, Laundry, Recreation Room, Storage Room, Bathroom 2, Bathroom 3, Bonus Room, Primary Bathroom
Basement Fully Finished, Heated, Improved, Full
Interior
Hot Water Natural Gas
Heating Forced Air
Cooling Central A/C
Fireplaces Number 1
Fireplaces Type Gas/Propane
Furnishings No
Fireplace Y
Heat Source Natural Gas
Laundry Basement
Exterior
Amenities Available Baseball Field, Basketball Courts, Bike Trail, Common Grounds, Pool - Outdoor, Tennis Courts, Tot Lots/Playground
Water Access N
Accessibility None
Garage N
Building
Lot Description Backs to Trees, Rear Yard
Story 3.5
Foundation Block
Sewer Public Sewer
Water Public
Architectural Style Colonial
Level or Stories 3.5
Additional Building Above Grade, Below Grade
New Construction N
Schools
Elementary Schools Aldrin
Middle Schools Herndon
High Schools Herndon
School District Fairfax County Public Schools
Others
HOA Fee Include Common Area Maintenance,Lawn Care Front,Management,Snow Removal,Trash
Senior Community No
Tax ID 0112 084A0038
Ownership Fee Simple
SqFt Source Assessor
Special Listing Condition Standard
Read Less

Bought with Jennifer M McClintock • Keller Williams Realty



