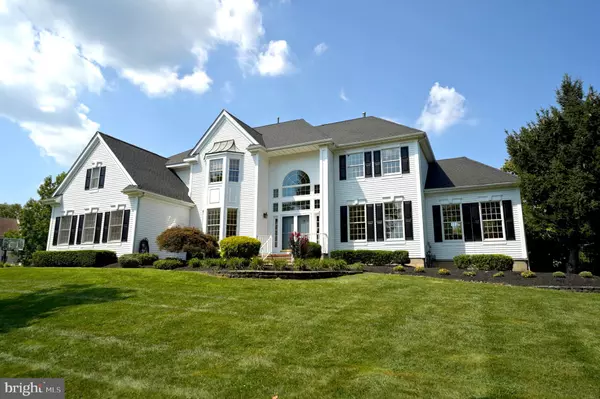For more information regarding the value of a property, please contact us for a free consultation.
3 ALTA CT West Windsor, NJ 08550
Want to know what your home might be worth? Contact us for a FREE valuation!

Our team is ready to help you sell your home for the highest possible price ASAP
Key Details
Sold Price $1,075,000
Property Type Single Family Home
Sub Type Detached
Listing Status Sold
Purchase Type For Sale
Square Footage 4,000 sqft
Price per Sqft $268
Subdivision Grand Preserve
MLS Listing ID NJME2003488
Sold Date 10/05/21
Style Colonial
Bedrooms 4
Full Baths 3
Half Baths 1
HOA Y/N N
Abv Grd Liv Area 4,000
Originating Board BRIGHT
Year Built 1996
Annual Tax Amount $24,785
Tax Year 2020
Lot Size 1.060 Acres
Acres 1.06
Lot Dimensions 0.00 x 0.00
Property Description
Outstanding price for this exceptional home with over 70K in recent improvements and updates! 3 Alta is located in Grande Preserve, an enclave of luxury, acre plus properties in West Windsor. The two-story entrance foyer is imposing and joins the living room and formal dining room. You'll immediately appreciate the sunlight that fills this gracious interior with it's soaring ceilings and open floor plan. Beyond the living room is a conservatory /sunroom providing a bright space for relaxing. The ultimate home office, spacious and private with french doors and built-in cabinetry, is ready for all of your work from home needs. The two-story family room brings the outside in with great views from the wall of windows, and features a wood burning fireplace. and book shelves. The kitchen, ready for your creative design, has a breakfast room, pantry, island, and granite countertops. It is open to the family room. . A sliding glass door leads to the deck for easy al fresco dining. The laundry room with a LG front load washer & dryer, side door for outside access, and powder room off the foyer complete the first floor. Take the rear staircase to the opulent primary suite which features a tray ceiling, sitting room, with gas fireplace, primary bath with Jacuzzi tub, stall shower and very large walk in closet. The second bedroom has its own full bath, and the 2 additional bedrooms share a Jack and Jill bath. The finished basement with a home theater adds plenty of room for recreational activity. A three-car garage completes the home. Entertain with ease on a large maintenance free deck with awning and enjoy an in-ground pool with beautiful brick patio. There is two zone heating and cooling with a new A/C on the first floor and a year old HVAC on the second floor. Entire house has been freshly painted in neutral designer tones. Brand new Timberline roof just installed. Pool is undergoing repair and will have a new liner and cover. Easy commute using either Princeton Junction or Hamilton Train Station, minutes away. The community enjoys all of the recreational activities and entertainment located across the road in the magnificent 2500 acre Mercer County Park including biking, indoor and outdoor organized tennis, pickle ball, a lake for boating, picnic grounds, playgrounds, hiking and much more. Highly acclaimed West Windsor-Plainsboro School District. This beautiful home is a must see!
Location
State NJ
County Mercer
Area West Windsor Twp (21113)
Zoning RR/C
Rooms
Other Rooms Living Room, Dining Room, Primary Bedroom, Sitting Room, Bedroom 2, Bedroom 3, Bedroom 4, Kitchen, Family Room, Breakfast Room, Conservatory Room
Basement Fully Finished
Interior
Interior Features Additional Stairway, Attic, Breakfast Area, Built-Ins, Butlers Pantry, Carpet, Cedar Closet(s), Ceiling Fan(s), Crown Moldings, Curved Staircase, Family Room Off Kitchen, Floor Plan - Open, Formal/Separate Dining Room, Kitchen - Eat-In, Pantry, Recessed Lighting, Stall Shower, Upgraded Countertops, Walk-in Closet(s)
Hot Water Natural Gas
Heating Forced Air
Cooling Central A/C, Zoned
Flooring Carpet, Ceramic Tile, Hardwood
Fireplaces Number 2
Fireplaces Type Fireplace - Glass Doors, Gas/Propane
Equipment Cooktop, Dishwasher, Dryer, Oven - Wall, Oven - Double, Refrigerator, Washer
Fireplace Y
Appliance Cooktop, Dishwasher, Dryer, Oven - Wall, Oven - Double, Refrigerator, Washer
Heat Source Natural Gas
Laundry Main Floor
Exterior
Garage Built In, Garage - Side Entry, Garage Door Opener
Garage Spaces 3.0
Pool In Ground, Vinyl
Waterfront N
Water Access N
Roof Type Shingle
Accessibility None
Parking Type Attached Garage
Attached Garage 3
Total Parking Spaces 3
Garage Y
Building
Story 2
Sewer On Site Septic
Water Public
Architectural Style Colonial
Level or Stories 2
Additional Building Above Grade, Below Grade
New Construction N
Schools
Elementary Schools Dutch Neck
Middle Schools Thomas R. Grover M.S.
High Schools W.W.P.H.S.-South Campus
School District West Windsor-Plainsboro Regional
Others
Senior Community No
Tax ID 13-00030 02-00003
Ownership Fee Simple
SqFt Source Assessor
Acceptable Financing Cash, Conventional
Listing Terms Cash, Conventional
Financing Cash,Conventional
Special Listing Condition Standard
Read Less

Bought with Asalatha Vikuntam • Century 21 Abrams & Associates, Inc.
GET MORE INFORMATION




