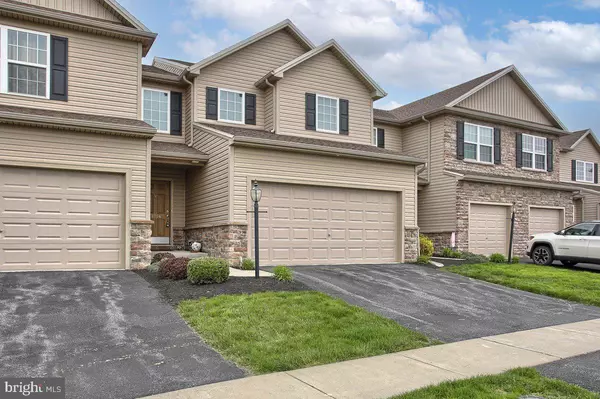For more information regarding the value of a property, please contact us for a free consultation.
1754 HARALSON DR Mechanicsburg, PA 17055
Want to know what your home might be worth? Contact us for a FREE valuation!

Our team is ready to help you sell your home for the highest possible price ASAP
Key Details
Sold Price $310,000
Property Type Townhouse
Sub Type Interior Row/Townhouse
Listing Status Sold
Purchase Type For Sale
Square Footage 1,784 sqft
Price per Sqft $173
Subdivision Orchard Glen
MLS Listing ID PACB2009602
Sold Date 06/10/22
Style Traditional
Bedrooms 3
Full Baths 2
Half Baths 1
HOA Fees $145/mo
HOA Y/N Y
Abv Grd Liv Area 1,784
Originating Board BRIGHT
Year Built 2014
Annual Tax Amount $4,142
Tax Year 2022
Property Description
Welcome to your luxury townhome in the popular development of Orchard Glen in sought after Mechanicsburg school district! Spacious, open floor plan perfect for relaxing and entertaining Beautiful hardwood flooring and 9 foot ceilings throughout the first floor. Kitchen offers stainless appliances, granite counters and generous cabinet space. The upper level provides 3 generous sized bedrooms; a master bedroom with a deluxe master bath and large walk in closet. There is a second full bathroom situated between the other two nice sized bedrooms. Enjoy evenings on your back patio with yard space in common ground area. Just a short drive to Route 15 & PA Turnpike, close to all major highways, shopping & restaurants. Enjoy the walking trail and the neighboring township recreational park with ball fields, pavilions, basketball courts and playground all within walking distance. This home is in excellent, move in ready condition. Schedule your showing today!
Location
State PA
County Cumberland
Area Upper Allen Twp (14442)
Zoning RESIDENTIAL
Rooms
Other Rooms Living Room, Dining Room, Primary Bedroom, Bedroom 2, Bedroom 3, Kitchen, Basement, Laundry, Primary Bathroom, Full Bath, Half Bath
Basement Full, Unfinished, Interior Access, Windows
Interior
Interior Features Carpet, Ceiling Fan(s), Dining Area, Floor Plan - Traditional, Primary Bath(s), Tub Shower, Upgraded Countertops, Walk-in Closet(s), Wood Floors
Hot Water Natural Gas
Heating Forced Air
Cooling Central A/C
Equipment Dishwasher, Disposal, Built-In Microwave, Oven/Range - Gas, Refrigerator, Stainless Steel Appliances, Washer, Dryer
Fireplace N
Appliance Dishwasher, Disposal, Built-In Microwave, Oven/Range - Gas, Refrigerator, Stainless Steel Appliances, Washer, Dryer
Heat Source Natural Gas
Laundry Main Floor
Exterior
Exterior Feature Patio(s)
Garage Garage - Front Entry, Inside Access, Garage Door Opener
Garage Spaces 4.0
Waterfront N
Water Access N
Roof Type Asphalt
Accessibility None
Porch Patio(s)
Parking Type Attached Garage, Driveway
Attached Garage 2
Total Parking Spaces 4
Garage Y
Building
Story 2
Foundation Concrete Perimeter
Sewer Public Sewer
Water Public
Architectural Style Traditional
Level or Stories 2
Additional Building Above Grade, Below Grade
New Construction N
Schools
Middle Schools Mechanicsburg
High Schools Mechanicsburg Area
School District Mechanicsburg Area
Others
Senior Community No
Tax ID 42-10-0256-295-UT13
Ownership Fee Simple
SqFt Source Assessor
Security Features Carbon Monoxide Detector(s),Smoke Detector
Acceptable Financing Cash, Conventional, FHA, VA
Listing Terms Cash, Conventional, FHA, VA
Financing Cash,Conventional,FHA,VA
Special Listing Condition Standard
Read Less

Bought with Nar B Rai • Iron Valley Real Estate of Central PA
GET MORE INFORMATION




