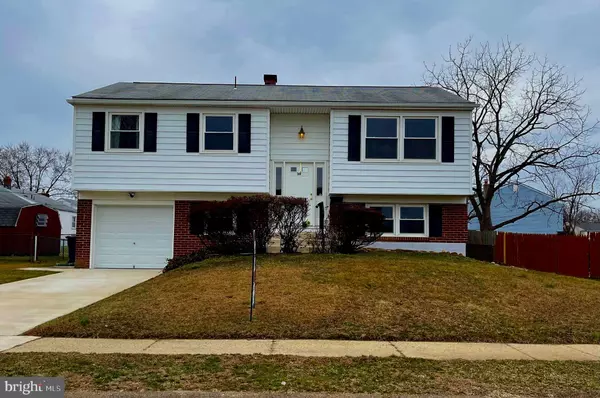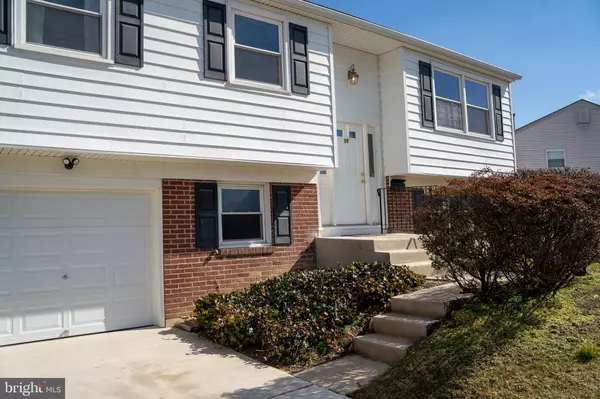For more information regarding the value of a property, please contact us for a free consultation.
39 COMMONWEALTH BLVD New Castle, DE 19720
Want to know what your home might be worth? Contact us for a FREE valuation!

Our team is ready to help you sell your home for the highest possible price ASAP
Key Details
Sold Price $317,000
Property Type Single Family Home
Sub Type Detached
Listing Status Sold
Purchase Type For Sale
Square Footage 2,259 sqft
Price per Sqft $140
Subdivision Jefferson Farms
MLS Listing ID DENC2018456
Sold Date 04/13/22
Style Raised Ranch/Rambler
Bedrooms 4
Full Baths 1
Half Baths 1
HOA Y/N N
Abv Grd Liv Area 1,575
Originating Board BRIGHT
Year Built 1962
Annual Tax Amount $1,525
Tax Year 2021
Lot Size 7,841 Sqft
Acres 0.18
Lot Dimensions 65.50 x 131.80
Property Description
HIGHEST and BEST offers due in by Sunday, 3/6 at 3:00 for sellers review.
WOW
Look at the pictures as they paint a thousand words.
Renovations! Refreshed! Ready!
Must see brightly lit by mostly new light fixtures, natural light, fresh paint, new carpet and some vinyl flooring. Enter the house as you pass by the beautiful colored azaleas this Spring. The entry way is highlighted by a contemporary hanging light, making way to a large living room with natural lighting opening to the dining room. Be sure to check out the custom flower boxes or be creative and use them for your own ideas. The spacious, modernized, beautifully color coordinated, and efficient kitchen has a new gas stove /range and microwave so you can immediately start cooking with working appliances. Walk down the main hallway leading to closets, three bedrooms and a full remodeled bathroom with a large shower stall. The fourth bedroom is large which you may prefer to make it an office, media room or a playroom. It's next to a newly carpeted and freshly painted family room with a new door leading to the back yard and a laundry room adjacent so one can do the laundry while watching your favorite show. The HVAC and hot water heater are easily accessible and an updated electric panel with breakers installed before move-in. The back yard is fenced in and large. The previous owner loved the plenty of sunshine making for a healthy garden of fresh vegetables and flowers just beyond the patio for BBQs. There is enough open space for a fire pit. the windows are double hung and can be dropped inside for simple cleaning, The roof and siding were replaced. Imagine this being your home. It's neutral ready for a splash of your favorite colors.
So, it's ready for you to purchase "AS IS". Yes, have an inspection done to make you feel comfortable and for your informational purposes. Call today and come take a tour and see for yourself. It will sell fast!
Good luck!
Location
State DE
County New Castle
Area New Castle/Red Lion/Del.City (30904)
Zoning NC6.5
Rooms
Other Rooms Living Room, Dining Room, Bedroom 4, Kitchen, Family Room, Laundry, Bathroom 1, Bathroom 2, Bathroom 3, Full Bath, Half Bath
Basement Partially Finished, Rear Entrance, Walkout Level, Windows, Outside Entrance, Interior Access, Heated, Garage Access, Daylight, Full, Connecting Stairway
Main Level Bedrooms 3
Interior
Hot Water Natural Gas
Heating Forced Air
Cooling Central A/C
Heat Source Natural Gas
Exterior
Exterior Feature Patio(s)
Garage Additional Storage Area, Garage - Front Entry, Inside Access
Garage Spaces 3.0
Fence Chain Link
Waterfront N
Water Access N
Accessibility None
Porch Patio(s)
Parking Type Attached Garage, Driveway
Attached Garage 1
Total Parking Spaces 3
Garage Y
Building
Lot Description Level, Rear Yard
Story 1.5
Foundation Block
Sewer Public Sewer
Water Public
Architectural Style Raised Ranch/Rambler
Level or Stories 1.5
Additional Building Above Grade, Below Grade
New Construction N
Schools
Elementary Schools Castle Hills
Middle Schools Calvin R. Mccullough
High Schools William Penn
School District Colonial
Others
Senior Community No
Tax ID 10-019.20-497
Ownership Fee Simple
SqFt Source Assessor
Acceptable Financing Conventional, Cash
Listing Terms Conventional, Cash
Financing Conventional,Cash
Special Listing Condition Standard
Read Less

Bought with Michael Riches • Loft Realty
GET MORE INFORMATION




