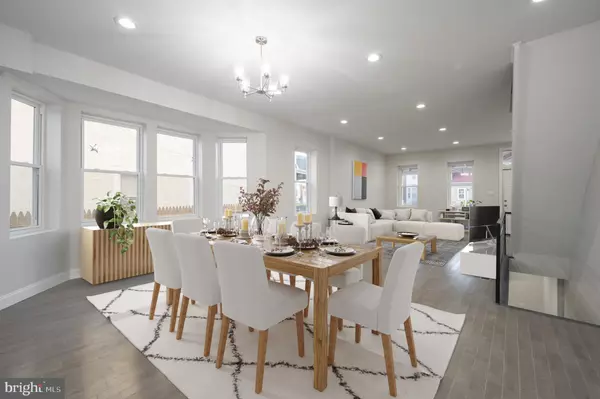For more information regarding the value of a property, please contact us for a free consultation.
6951 TULIP ST Philadelphia, PA 19135
Want to know what your home might be worth? Contact us for a FREE valuation!

Our team is ready to help you sell your home for the highest possible price ASAP
Key Details
Sold Price $397,500
Property Type Single Family Home
Sub Type Twin/Semi-Detached
Listing Status Sold
Purchase Type For Sale
Square Footage 2,320 sqft
Price per Sqft $171
Subdivision Tacony
MLS Listing ID PAPH2056574
Sold Date 01/24/22
Style Straight Thru
Bedrooms 4
Full Baths 2
Half Baths 1
HOA Y/N N
Abv Grd Liv Area 1,920
Originating Board BRIGHT
Annual Tax Amount $2,331
Tax Year 2021
Lot Size 3,525 Sqft
Acres 0.08
Lot Dimensions 25.00 x 141.01
Property Description
Welcome to 6951 Tulip St. The Best Renovation to Come to Tacony selection of Northeast Philadelphia. This Luxurious Semi-Detached 4 bedroom 2.5 bath home won't stay on the market long. As you walk to into the home you will instant feel how massive the property is. The first floor has recess lighting and gorgeous hardwood flooring throughout, this home truly has enough space where you have a living room area, dinning area and kitchen space with room to spare. The eat-in kitchen is equipped with all new stainless appliances, granite countertops, gorgeous backsplash and beautiful drop pendants over granite top kitchen island. Perfect home for any entertaining which takes you to the muddy room and half bathroom with new vanity, behind the bathroom where you guest don't have to go far. Outside of the muddy room there's an enormous backyard, one neighbor has a trampoline and swimming room; possibilities are endless. Going down to the fully finished basement ready for you to covert into an extra bedroom, playroom, bar for entertaining, etc. I know you're already in love but the second floor bathroom is one of a kind with Jet-Shower Panel in the shower also with a beautiful modern soaking bathtub to relax in after long days. New vanity, lights , cobble stone flooring and marble-like wall tile. All 3 bedroom are generous in size and double door closets with lighting. My favorite part of the house is the 3rd floor or in-law suite, a private getaway while at home large space with a bathroom with Jet-Shower Panel that massages you while you wash, new vanity. The homes has some many custom finishes I cant write them all. come out to see it for yourself. With access to Interstate 95 and multiple bus routes, transportation is made easy. Local Shopsand malls, famous restaurants, plenty of entertainment, and outdoor parks are within walking distance in every direction of this home.
Location
State PA
County Philadelphia
Area 19135 (19135)
Zoning RSA3
Rooms
Basement Fully Finished, Heated
Interior
Hot Water Natural Gas
Heating Forced Air
Cooling Central A/C
Heat Source Natural Gas
Exterior
Waterfront N
Water Access N
Accessibility None
Parking Type On Street
Garage N
Building
Story 3
Foundation Concrete Perimeter
Sewer Public Septic
Water Public
Architectural Style Straight Thru
Level or Stories 3
Additional Building Above Grade, Below Grade
New Construction N
Schools
School District The School District Of Philadelphia
Others
Senior Community No
Tax ID 412456700
Ownership Fee Simple
SqFt Source Assessor
Special Listing Condition Standard
Read Less

Bought with Ashleigh Hopkins • Keller Williams Philadelphia
GET MORE INFORMATION




