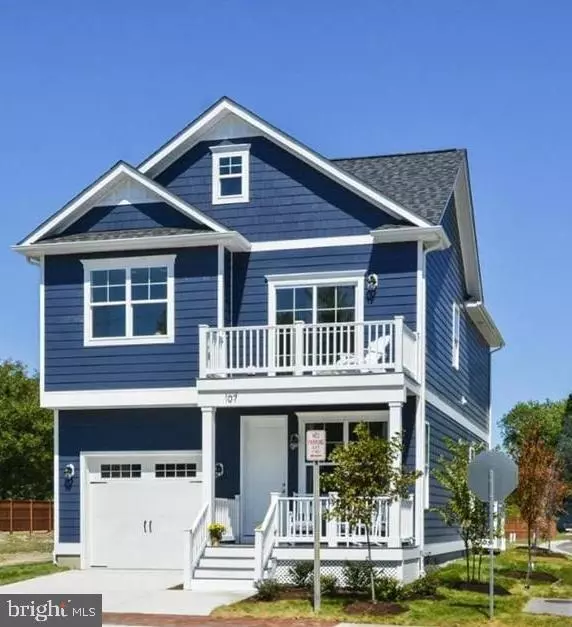For more information regarding the value of a property, please contact us for a free consultation.
107 DODSON AVE Saint Michaels, MD 21663
Want to know what your home might be worth? Contact us for a FREE valuation!

Our team is ready to help you sell your home for the highest possible price ASAP
Key Details
Sold Price $475,000
Property Type Single Family Home
Sub Type Detached
Listing Status Sold
Purchase Type For Sale
Square Footage 2,132 sqft
Price per Sqft $222
Subdivision St. Michaels Pointe
MLS Listing ID MDTA138172
Sold Date 06/30/20
Style Coastal
Bedrooms 3
Full Baths 2
Half Baths 1
HOA Fees $101/qua
HOA Y/N Y
Abv Grd Liv Area 2,132
Originating Board BRIGHT
Year Built 2016
Annual Tax Amount $5,585
Tax Year 2019
Lot Size 3,210 Sqft
Acres 0.07
Property Description
Feel right at home in this comfortable warm newly constructed home just at the edge of St. Michaels Historic. The never lived in house features a very attractive front elevation in a Charleston/Seaside style with double porches and Hardiplank siding in a lovely Deep Blue color, accented with crisp white trim. Sitting on the upper porch and from the front bedrooms, there are pretty views of St. Michaels roof tops and church steeples. The interior wows with its bright open floor plan, hardwood flooring, 9 ft ceilings, a super nice kitchen with island and charcoal brown cabinetry offset with granite counters, and a fireplace. A small den provides a getaway space for reading or working. 8 +/- ft double sliding doors lead out to a cozy fenced yard with a deck for al fresco dining.The upstairs is just as impressive as the first floor. The master suite, exceptional for a house in this price range, includes a large bedroom with see thru fireplace to the sitting room, a large walk in closet and beautiful bath with custom glass shower enclosure. The guestroom has access to the upper deck.This is in town living at its best. Leave your car behind and enjoy all St. Michaels starting right at your front door. The maritime museum, shops, restaurants, parks and the nature trail are just a few steps away.
Location
State MD
County Talbot
Zoning R
Rooms
Other Rooms Living Room, Dining Room, Primary Bedroom, Sitting Room, Bedroom 2, Bedroom 3, Kitchen, Den, Bathroom 2, Primary Bathroom
Interior
Interior Features Combination Kitchen/Dining, Dining Area, Floor Plan - Open, Kitchen - Gourmet, Kitchen - Island, Primary Bath(s), Recessed Lighting, Sprinkler System, Upgraded Countertops, Walk-in Closet(s), Wood Floors
Hot Water Electric
Heating Heat Pump(s)
Cooling Central A/C
Fireplaces Number 2
Equipment Built-In Microwave, Dishwasher, Exhaust Fan, Dryer, Oven/Range - Gas, Range Hood, Refrigerator, Stove, Washer
Furnishings No
Appliance Built-In Microwave, Dishwasher, Exhaust Fan, Dryer, Oven/Range - Gas, Range Hood, Refrigerator, Stove, Washer
Heat Source Electric
Laundry Dryer In Unit, Washer In Unit
Exterior
Garage Garage Door Opener, Inside Access
Garage Spaces 2.0
Waterfront N
Water Access Y
Water Access Desc Public Access
Accessibility None
Parking Type Attached Garage, Driveway
Attached Garage 1
Total Parking Spaces 2
Garage Y
Building
Lot Description Corner
Story 2
Sewer Public Sewer
Water Public
Architectural Style Coastal
Level or Stories 2
Additional Building Above Grade, Below Grade
New Construction Y
Schools
School District Talbot County Public Schools
Others
Senior Community No
Tax ID 2102198752
Ownership Fee Simple
SqFt Source Assessor
Special Listing Condition Standard
Read Less

Bought with Cheri A Bruce- Phipps • TTR Sotheby's International Realty
GET MORE INFORMATION




