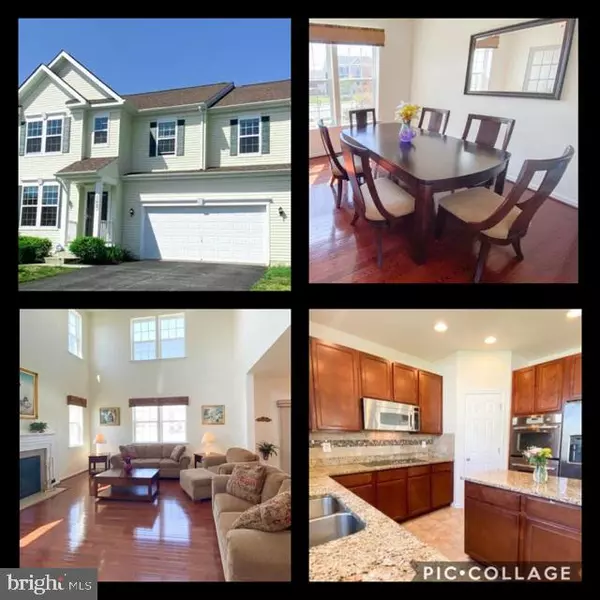For more information regarding the value of a property, please contact us for a free consultation.
153 E MEADOW DR Centreville, MD 21617
Want to know what your home might be worth? Contact us for a FREE valuation!

Our team is ready to help you sell your home for the highest possible price ASAP
Key Details
Sold Price $376,000
Property Type Single Family Home
Sub Type Detached
Listing Status Sold
Purchase Type For Sale
Square Footage 2,712 sqft
Price per Sqft $138
Subdivision North Brook
MLS Listing ID MDQA143810
Sold Date 09/11/20
Style Colonial,Traditional
Bedrooms 4
Full Baths 3
Half Baths 1
HOA Fees $13
HOA Y/N Y
Abv Grd Liv Area 2,712
Originating Board BRIGHT
Year Built 2012
Annual Tax Amount $4,301
Tax Year 2019
Lot Size 10,000 Sqft
Acres 0.23
Property Description
Back to active be due financing fell through. Homes are selling fast in DESIRABLE North Brook . A community in historic Centreville where neighbors enjoy the walking/jogging/bike trail, community soccer field, covered picnic pavilion and fun tot-lot/playground . Strolls are common at night with streetlights and sidewalks! An enjoyable neighborhood with movie nights outdoor in the summer, community and holiday EVENTS . Walking into 153 East Meadow Drive you will be greeted by GLEAMING Hardwood floors. French doors lead to a room that can be a home office, den or use as it is now... a dining room. You will be pleased walking into the SPACIOUS 2 story family room flooded with natural light featuring a cozy fireplace. The kitchen with ample cabinet space and a roomy pantry will be a DELIGHTFUL place to gather with an island and table space. Its also appointed with granite, a double oven, recessed lights and stainless steel appliances. Upstairs leads to 4 BIG bedrooms, a full bath with dual sinks, a pretty master bedroom and laundry room with front loading washer/dryer. All baths and laundry room have tile flooring! Relax in the master bath in the soaking tub also featuring double sink raised vanity and a tiled shower . Head downstairs its time to play or entertain in the BASEMENT with 2 FINISHED rooms, a full bath and a large storage room. New roof 2019! Make your appointment today for your next home! Please use hand sanitizer and masks while viewing property.
Location
State MD
County Queen Annes
Zoning AG
Rooms
Other Rooms Primary Bedroom, Bedroom 2, Bedroom 3, Bedroom 4, Kitchen, Family Room, Basement, Foyer, Laundry, Other, Bathroom 1, Bathroom 3, Attic, Primary Bathroom, Full Bath
Basement Other, Daylight, Partial, Full, Interior Access, Poured Concrete, Space For Rooms, Sump Pump, Partially Finished
Interior
Interior Features Attic, Carpet, Dining Area, Family Room Off Kitchen, Floor Plan - Open, Kitchen - Eat-In, Kitchen - Island, Kitchen - Table Space, Primary Bath(s), Pantry, Upgraded Countertops, Walk-in Closet(s), Wood Floors
Hot Water Electric
Heating Heat Pump(s)
Cooling Central A/C, Heat Pump(s)
Flooring Hardwood, Ceramic Tile, Carpet, Vinyl
Fireplaces Number 1
Fireplaces Type Gas/Propane, Mantel(s), Fireplace - Glass Doors
Equipment Built-In Microwave, Cooktop, Dishwasher, Disposal, Dryer - Front Loading, Exhaust Fan, Microwave, Oven - Double, Oven - Self Cleaning, Oven - Wall, Range Hood, Refrigerator, Stainless Steel Appliances, Washer - Front Loading
Fireplace Y
Appliance Built-In Microwave, Cooktop, Dishwasher, Disposal, Dryer - Front Loading, Exhaust Fan, Microwave, Oven - Double, Oven - Self Cleaning, Oven - Wall, Range Hood, Refrigerator, Stainless Steel Appliances, Washer - Front Loading
Heat Source Propane - Leased, Electric
Laundry Hookup, Upper Floor
Exterior
Garage Garage - Front Entry, Garage Door Opener, Inside Access
Garage Spaces 2.0
Utilities Available Cable TV Available
Amenities Available Bike Trail, Common Grounds, Jog/Walk Path, Picnic Area, Soccer Field, Tot Lots/Playground
Waterfront N
Water Access N
Accessibility None
Attached Garage 2
Total Parking Spaces 2
Garage Y
Building
Lot Description Front Yard, Landscaping, Level, Rear Yard
Story 3
Sewer Grinder Pump, Public Sewer
Water Public
Architectural Style Colonial, Traditional
Level or Stories 3
Additional Building Above Grade, Below Grade
New Construction N
Schools
Elementary Schools Call School Board
Middle Schools Centerville
High Schools Queen Anne'S County
School District Queen Anne'S County Public Schools
Others
HOA Fee Include Common Area Maintenance,Management,Other
Senior Community No
Tax ID 1803044629
Ownership Fee Simple
SqFt Source Assessor
Security Features Security System
Special Listing Condition Standard
Read Less

Bought with Amelia Whitman • Long & Foster Real Estate, Inc.
GET MORE INFORMATION




