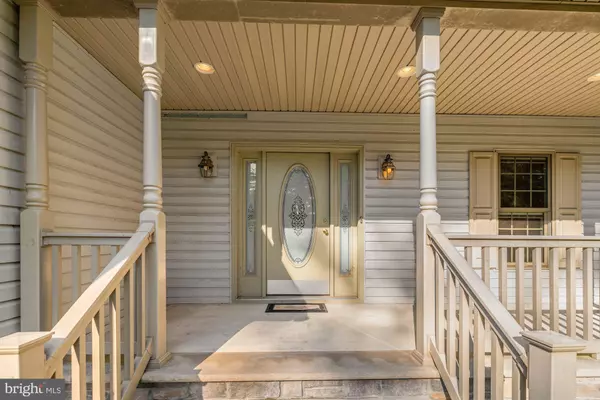For more information regarding the value of a property, please contact us for a free consultation.
6513 PAIGE CT Snow Hill, MD 21863
Want to know what your home might be worth? Contact us for a FREE valuation!

Our team is ready to help you sell your home for the highest possible price ASAP
Key Details
Sold Price $385,000
Property Type Single Family Home
Sub Type Detached
Listing Status Sold
Purchase Type For Sale
Square Footage 3,892 sqft
Price per Sqft $98
Subdivision Rolling Hills
MLS Listing ID MDWO2003530
Sold Date 01/26/22
Style Colonial
Bedrooms 4
Full Baths 3
Half Baths 1
HOA Y/N N
Abv Grd Liv Area 3,892
Originating Board BRIGHT
Year Built 2010
Annual Tax Amount $4,023
Tax Year 2021
Lot Size 0.745 Acres
Acres 0.74
Lot Dimensions 0.00 x 0.00
Property Description
Welcome home to this peaceful location perfect for both entertaining and enjoying the serenity of surrounding nature. The extraordinary exterior of this home provides a lovely rear yard hosting multiple storage sheds, yard irrigation, a brick paver patio, large deck, and in-ground pool with electric sliding pool cover, all great for entertaining! Work on your latest projects in the workshop building with upper loft. The large covered front porch welcomes you and guests in to enjoy the light and airy interior. Spacious family room and separate living room adorned with fireplace provide ample space for gathering with family and friends. Gorgeous kitchen features island, stainless appliances, and under cabinet lighting. Formal dining room flows into the lovely sunroom bathed in daylight. Main level primary suite boasts double walk-in closets and large full bath. Two bedrooms and full bath are located on adjacent side of the home. Upper-level hosts additional bedroom, full bath, storage, and a large bonus room. This peaceful neighborhood offers relaxing sights and sounds of nature while still located nearby route 12. Mature trees, lovely wildlife and more can be enjoyed by simply stepping outside.
Location
State MD
County Worcester
Area Worcester West Of Rt-113
Zoning R-1
Rooms
Other Rooms Living Room, Dining Room, Primary Bedroom, Bedroom 2, Bedroom 3, Bedroom 4, Kitchen, Family Room, Foyer, Sun/Florida Room, Laundry, Storage Room, Bonus Room
Main Level Bedrooms 3
Interior
Interior Features Attic, Breakfast Area, Carpet, Ceiling Fan(s), Combination Kitchen/Living, Dining Area, Entry Level Bedroom, Family Room Off Kitchen, Floor Plan - Open, Formal/Separate Dining Room, Kitchen - Eat-In, Kitchen - Island, Kitchen - Table Space, Primary Bath(s), Recessed Lighting, Stall Shower, Walk-in Closet(s)
Hot Water Electric
Heating Heat Pump(s)
Cooling Ceiling Fan(s), Central A/C
Flooring Carpet, Ceramic Tile
Fireplaces Number 1
Fireplaces Type Gas/Propane, Mantel(s)
Equipment Built-In Microwave, Dishwasher, Disposal, Dryer, Energy Efficient Appliances, Exhaust Fan, Freezer, Icemaker, Microwave, Oven - Self Cleaning, Oven - Single, Oven/Range - Gas, Refrigerator, Stainless Steel Appliances, Washer, Water Dispenser, Water Heater
Fireplace Y
Window Features Insulated,Screens,Wood Frame
Appliance Built-In Microwave, Dishwasher, Disposal, Dryer, Energy Efficient Appliances, Exhaust Fan, Freezer, Icemaker, Microwave, Oven - Self Cleaning, Oven - Single, Oven/Range - Gas, Refrigerator, Stainless Steel Appliances, Washer, Water Dispenser, Water Heater
Heat Source Electric
Laundry Main Floor, Has Laundry
Exterior
Exterior Feature Deck(s), Patio(s), Porch(es)
Garage Garage - Front Entry, Oversized
Garage Spaces 7.0
Fence Privacy, Rear, Vinyl
Pool In Ground, Solar Heated
Waterfront N
Water Access N
View Garden/Lawn
Roof Type Architectural Shingle
Accessibility Grab Bars Mod, Other Bath Mod
Porch Deck(s), Patio(s), Porch(es)
Parking Type Detached Garage, Driveway
Total Parking Spaces 7
Garage Y
Building
Lot Description Front Yard, Landscaping, Partly Wooded, Poolside, Private, Rear Yard
Story 2
Foundation Other
Sewer Septic Exists
Water Well
Architectural Style Colonial
Level or Stories 2
Additional Building Above Grade, Below Grade
Structure Type Dry Wall
New Construction N
Schools
Elementary Schools Snow Hill
Middle Schools Snow Hill
High Schools Snow Hill
School District Worcester County Public Schools
Others
Senior Community No
Tax ID 2402002310
Ownership Fee Simple
SqFt Source Assessor
Security Features Main Entrance Lock,Smoke Detector
Special Listing Condition Standard
Read Less

Bought with Brian Foley • Coastal Life Realty Group LLC
GET MORE INFORMATION




