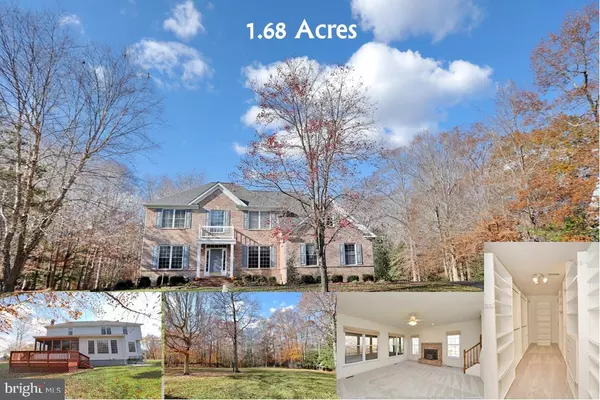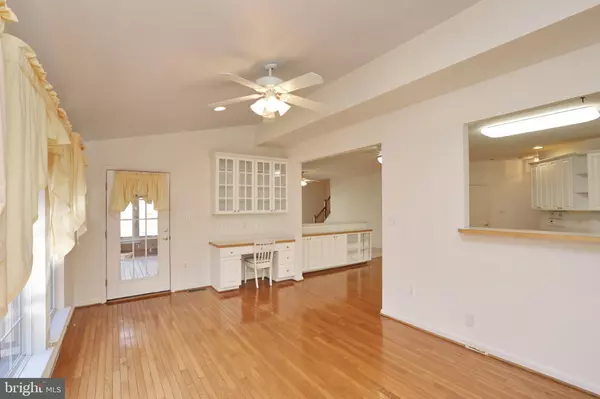For more information regarding the value of a property, please contact us for a free consultation.
6535 CHELSEA WAY Port Tobacco, MD 20677
Want to know what your home might be worth? Contact us for a FREE valuation!

Our team is ready to help you sell your home for the highest possible price ASAP
Key Details
Sold Price $575,000
Property Type Single Family Home
Sub Type Detached
Listing Status Sold
Purchase Type For Sale
Square Footage 4,474 sqft
Price per Sqft $128
Subdivision Longmeade Sub
MLS Listing ID MDCH2005978
Sold Date 02/25/22
Style Colonial
Bedrooms 4
Full Baths 4
Half Baths 1
HOA Fees $128/mo
HOA Y/N Y
Abv Grd Liv Area 3,574
Originating Board BRIGHT
Year Built 2000
Annual Tax Amount $6,904
Tax Year 2021
Lot Size 1.680 Acres
Acres 1.68
Property Description
Seller to pay 3% closing w/ acceptable offer & $5000 Appliance credit to Lowes or Home Depot. What an opportunity, sprawling custom colonial w/ brick front, brick paver walk way & stairs to front porch & grand foyer. Irrigation system to keep your lawn beautiful & hydrated, extensive hardscaping w/ stone lined beds. Stepping into the front entry to hardwood flooring, a study of of foyer, formal Living & Dining Room w/ bay window to enjoy the beauty of the rear yard. The kitchen features custom cabinetry & built ins galore to include the sunroom & dining area. hardwood mostly on main level other than carpet in dining & living room. Family room, back stairs & 2nd floor all has brand new carpet) The layout is there for your to add or upgrade your counters to your personal touch. The sunroom features hardwood flooring, large windows and door leading to the screened porch & deck area, perfect for entertaining. The family room is step down to give it that cozy feel along with a brick fireplace that currently has an almost new Pellet stove insert. This is a wood burning fireplace but can be easily converted to gas logs or continued use of the pellet stove. There's rear stairs w/ carpet leading to the guest rooms. The Grand stairs in the front are all hardwood leading the master bedroom entry. The master features a sitting room, built in wet bar w/ mini frig, enormous bath w/ large soaking tub & shower, his & hers vanities, amazing custom designed walk in closet w/ built ins. There is also a guest room w/ private bath, the 2 other guest rooms share a hall back. The attention to detail on all the extras in the home in over & above! The basement has a full bath, study/office, area for a gym, storage area w/ built in shelving, an rough in for a future family room or theater room as well as walk out to the rear yard. Lots of updated features thru out this home. It's located in a community where the homes sell in the upper $600's & Up. Priced accordingly to allow for buyer to upgrade counters & appliances if they choose. This is convenient for commuters w/ easy access via 225 W to 210 to get to the Capitol Beltway, it's located appro. 25 min South of National Harbor. Hawthorne Country Club located w/i 5 minutes offering Golf, Tennis, Olympic size pool. Shopping w/ 5-7 minutes in nearby La Plata area. Hospital located 5-7 Minutes. High Speed Internet thru Comcast or Verizon Fios
Location
State MD
County Charles
Zoning R
Rooms
Other Rooms Living Room, Dining Room, Kitchen, Family Room, Sun/Florida Room, Exercise Room, Laundry, Recreation Room, Storage Room, Full Bath, Screened Porch
Basement Connecting Stairway, Daylight, Partial, Full, Heated, Improved, Interior Access, Outside Entrance, Partially Finished, Rear Entrance, Shelving, Space For Rooms, Sump Pump
Interior
Interior Features Additional Stairway, Air Filter System, Attic, Bar, Breakfast Area, Built-Ins, Carpet, Ceiling Fan(s), Central Vacuum, Chair Railings, Dining Area, Family Room Off Kitchen, Floor Plan - Open, Formal/Separate Dining Room, Intercom, Kitchen - Island, Pantry, Recessed Lighting, Soaking Tub, Walk-in Closet(s), Wet/Dry Bar, Window Treatments, Wood Floors, Other
Hot Water Electric
Heating Heat Pump(s)
Cooling Central A/C, Ceiling Fan(s)
Flooring Carpet, Ceramic Tile, Hardwood
Fireplaces Number 1
Fireplaces Type Brick
Equipment Cooktop, Dishwasher, Dryer, Exhaust Fan, Intercom, Microwave, Oven - Wall, Refrigerator, Washer, Water Heater, Water Heater - High-Efficiency
Fireplace Y
Window Features Atrium,Bay/Bow,Energy Efficient,Transom
Appliance Cooktop, Dishwasher, Dryer, Exhaust Fan, Intercom, Microwave, Oven - Wall, Refrigerator, Washer, Water Heater, Water Heater - High-Efficiency
Heat Source Electric
Laundry Main Floor
Exterior
Exterior Feature Deck(s), Porch(es), Screened
Garage Garage - Side Entry
Garage Spaces 2.0
Waterfront N
Water Access N
Roof Type Architectural Shingle
Accessibility None
Porch Deck(s), Porch(es), Screened
Parking Type Attached Garage
Attached Garage 2
Total Parking Spaces 2
Garage Y
Building
Lot Description Backs to Trees
Story 3
Foundation Concrete Perimeter
Sewer Septic = # of BR
Water Well
Architectural Style Colonial
Level or Stories 3
Additional Building Above Grade, Below Grade
Structure Type 9'+ Ceilings,2 Story Ceilings
New Construction N
Schools
School District Charles County Public Schools
Others
Senior Community No
Ownership Fee Simple
SqFt Source Estimated
Special Listing Condition Standard
Read Less

Bought with Michelle A. Rose • EXP Realty, LLC
GET MORE INFORMATION




