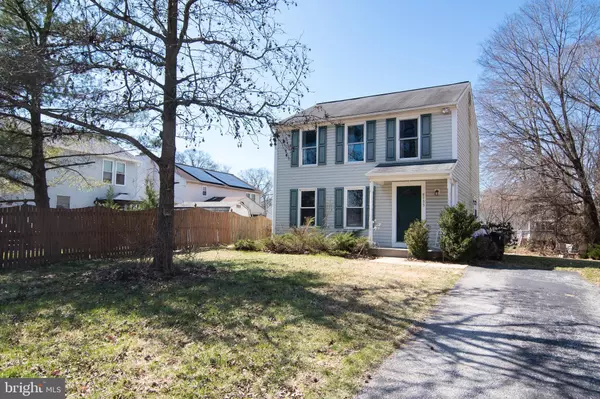For more information regarding the value of a property, please contact us for a free consultation.
8755 REDONDO WAY Jessup, MD 20794
Want to know what your home might be worth? Contact us for a FREE valuation!

Our team is ready to help you sell your home for the highest possible price ASAP
Key Details
Sold Price $357,500
Property Type Single Family Home
Sub Type Detached
Listing Status Sold
Purchase Type For Sale
Square Footage 1,548 sqft
Price per Sqft $230
Subdivision Heritage Woods
MLS Listing ID MDHW2012476
Sold Date 05/31/22
Style Colonial
Bedrooms 3
Full Baths 1
Half Baths 1
HOA Fees $58/mo
HOA Y/N Y
Abv Grd Liv Area 1,248
Originating Board BRIGHT
Year Built 1984
Annual Tax Amount $4,379
Tax Year 2022
Lot Size 6,751 Sqft
Acres 0.15
Property Description
Must see single family value at a town home price in sought after Southern Howard County location. Ideally situated on a cul-de-sac, this 3 finished level home has a tremendous amount of upgrades including: new HVAC (2017); replaced windows, front door and shutters (2014); interior polybutylene replaced (2017); replaced water heater (2012); updated kitchen w/cherry maple cabinets, upgraded cabinets, stainless steel appliances, glass tile backsplash, undermount sink and pendant lighting; easy care laminate flooring in living and separate dining rooms; main level powder room; upper level w/3 spacious bedrooms; remodeled full bathroom w/replaced vanity and shower w/custom tile work; finished lower level w/rec room in need of finishing touches (carpet and fixtures) and large storage/utility/laundry room. An amazing location to major commuter routes including I-95. In the fall of 2023, students will be able to walk to the brand new Howard County high school (now under construction).
Location
State MD
County Howard
Zoning RSC
Rooms
Basement Full, Fully Finished
Interior
Interior Features Floor Plan - Traditional, Wood Floors, Carpet, Ceiling Fan(s), Formal/Separate Dining Room, Kitchen - Island, Upgraded Countertops, Recessed Lighting
Hot Water Electric
Heating Heat Pump(s)
Cooling Central A/C, Ceiling Fan(s)
Flooring Hardwood, Carpet
Equipment Built-In Microwave, Dishwasher, Disposal, Dryer, Icemaker, Exhaust Fan, Microwave, Oven/Range - Electric, Refrigerator, Stainless Steel Appliances, Washer, Water Heater
Fireplace N
Window Features Double Pane,Replacement,Screens
Appliance Built-In Microwave, Dishwasher, Disposal, Dryer, Icemaker, Exhaust Fan, Microwave, Oven/Range - Electric, Refrigerator, Stainless Steel Appliances, Washer, Water Heater
Heat Source Electric
Laundry Has Laundry
Exterior
Garage Spaces 6.0
Waterfront N
Water Access N
Accessibility None
Total Parking Spaces 6
Garage N
Building
Lot Description Cul-de-sac
Story 3
Foundation Concrete Perimeter
Sewer Public Sewer
Water Public
Architectural Style Colonial
Level or Stories 3
Additional Building Above Grade, Below Grade
New Construction N
Schools
Elementary Schools Guilford
Middle Schools Thomas Viaduct
High Schools Hammond
School District Howard County Public School System
Others
HOA Fee Include Common Area Maintenance
Senior Community No
Tax ID 1406470238
Ownership Fee Simple
SqFt Source Assessor
Special Listing Condition Standard
Read Less

Bought with Mulugeta A Dessie • Long & Foster Real Estate, Inc.
GET MORE INFORMATION




