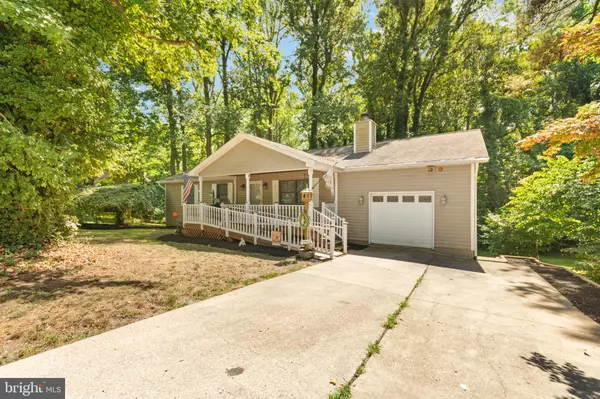For more information regarding the value of a property, please contact us for a free consultation.
3911 S SHORE DR Port Republic, MD 20676
Want to know what your home might be worth? Contact us for a FREE valuation!

Our team is ready to help you sell your home for the highest possible price ASAP
Key Details
Sold Price $350,000
Property Type Single Family Home
Sub Type Detached
Listing Status Sold
Purchase Type For Sale
Square Footage 2,232 sqft
Price per Sqft $156
Subdivision Western Shores
MLS Listing ID MDCA2000400
Sold Date 09/07/21
Style Raised Ranch/Rambler,Ranch/Rambler
Bedrooms 3
Full Baths 3
HOA Y/N N
Abv Grd Liv Area 1,232
Originating Board BRIGHT
Year Built 1986
Annual Tax Amount $2,615
Tax Year 2020
Lot Size 0.481 Acres
Acres 0.48
Property Description
Great corner lot location in sought-after Western Shores subdivision. Enjoy the Bay breeze and a short walk to the community beach. This property offers 3 full bedrooms and 2 full bathrooms on the main level along with a fully finished basement that features a full kitchen and three additional rooms that could be used as bedrooms and a full bathroom with a walk-in shower. The house also has a one-car attached garage with high ceilings. This house has two handicap-accessible bathrooms and handicap accessible front entrance.You'll love the community and the bay views as you stroll one of Calvert's premier waterfront communities. Western Shores civic association $50 annual fee for beach access (voluntary)
Location
State MD
County Calvert
Zoning R
Direction East
Rooms
Basement Other, Daylight, Full, Fully Finished, Rear Entrance, Walkout Level
Main Level Bedrooms 3
Interior
Interior Features 2nd Kitchen, Breakfast Area, Combination Kitchen/Dining, Floor Plan - Traditional
Hot Water Electric
Heating Heat Pump(s)
Cooling Central A/C, Heat Pump(s)
Flooring Vinyl, Wood
Fireplaces Number 1
Equipment Built-In Microwave, Dishwasher, Dryer - Electric, Extra Refrigerator/Freezer, Oven/Range - Electric, Refrigerator, Washer
Furnishings No
Fireplace Y
Appliance Built-In Microwave, Dishwasher, Dryer - Electric, Extra Refrigerator/Freezer, Oven/Range - Electric, Refrigerator, Washer
Heat Source Electric
Laundry Main Floor
Exterior
Garage Garage - Rear Entry, Garage Door Opener, Inside Access
Garage Spaces 4.0
Waterfront N
Water Access N
Accessibility Ramp - Main Level
Parking Type Attached Garage, Driveway
Attached Garage 1
Total Parking Spaces 4
Garage Y
Building
Lot Description Backs to Trees, Corner
Story 2
Sewer Community Septic Tank, Private Septic Tank
Water Well
Architectural Style Raised Ranch/Rambler, Ranch/Rambler
Level or Stories 2
Additional Building Above Grade, Below Grade
New Construction N
Schools
School District Calvert County Public Schools
Others
Senior Community No
Tax ID 0501131958
Ownership Fee Simple
SqFt Source Assessor
Acceptable Financing Cash, Conventional, FHA, USDA, VA
Horse Property N
Listing Terms Cash, Conventional, FHA, USDA, VA
Financing Cash,Conventional,FHA,USDA,VA
Special Listing Condition Standard
Read Less

Bought with Diana Phillips • Long & Foster Real Estate, Inc.
GET MORE INFORMATION




