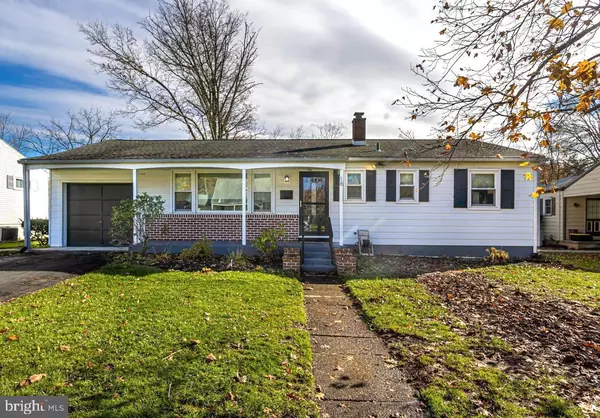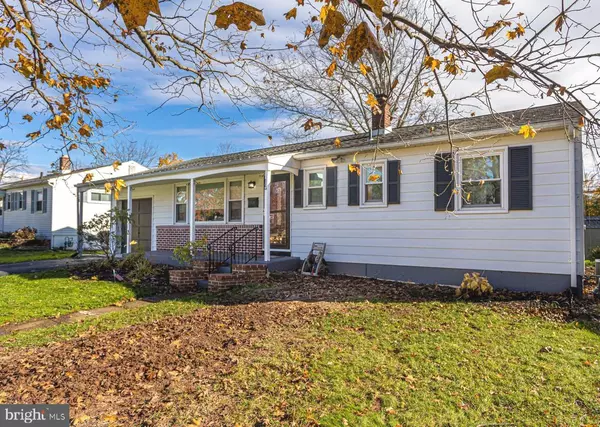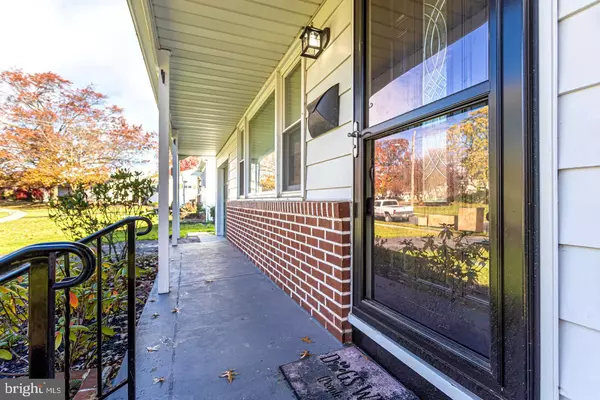For more information regarding the value of a property, please contact us for a free consultation.
16 BRANCH AVE Telford, PA 18969
Want to know what your home might be worth? Contact us for a FREE valuation!

Our team is ready to help you sell your home for the highest possible price ASAP
Key Details
Sold Price $330,000
Property Type Single Family Home
Sub Type Detached
Listing Status Sold
Purchase Type For Sale
Square Footage 1,107 sqft
Price per Sqft $298
Subdivision Tara
MLS Listing ID PAMC2016102
Sold Date 03/07/22
Style Ranch/Rambler
Bedrooms 3
Full Baths 1
Half Baths 1
HOA Y/N N
Abv Grd Liv Area 1,107
Originating Board BRIGHT
Year Built 1960
Annual Tax Amount $3,841
Tax Year 2021
Lot Size 0.312 Acres
Acres 0.31
Lot Dimensions 70.00 x 0.00
Property Description
Welcome Home! Here is your chance to this own this lovely ranch style home located in the desirable Souderton area School District! 3 Bedrooms, 2 baths and a rear covered patio overlooking a tree lined, large back yard! Recently updated and Ready to Go! The living area offers wall to wall carpet along with a large picture window and a decorative wood plank accent wall; just off the living room in the newly updated kitchen featuring a new refrigerator and dishwasher, Laminate wood plank flooring and electric smooth top oven ( gas hook-up still available) and access to the covered, paver-stone patio which includes all in one speakers and lighting; All bedrooms have hardwood floors and ceiling fans. The Main Bedroom offers an adjoining bath and nicely sized closet with the remaining 2 bedroom having convenient access to the hall bath; The expansive lower-level basement includes a 23 x 23 finished, heated family room with tv hook-up and recently updated electric! Adjoining the family room is an exceptionally large gym along with the washer and dryer and still leaving plenty of room for storage! Additional amenities: Central air, gas heat, public water/sewer with new sewer line- sidewalk repair pending! Hardwood flooring main level, ceiling fans throughout, lovely covered front porch, and a convenient, attached 1-car garage, 2 car driveway! 1 Year Home Warranty at closing. Super location and setting!
Location
State PA
County Montgomery
Area Telford Boro (10622)
Zoning A
Rooms
Other Rooms Living Room, Dining Room, Primary Bedroom, Bedroom 2, Kitchen, Family Room, Bedroom 1, Exercise Room, Bathroom 1, Bathroom 2
Basement Full, Partially Finished
Main Level Bedrooms 3
Interior
Interior Features Kitchen - Eat-In, Carpet, Ceiling Fan(s), Dining Area, Entry Level Bedroom, Primary Bath(s), Tub Shower, Window Treatments
Hot Water Natural Gas
Cooling Central A/C
Flooring Carpet, Ceramic Tile
Equipment Oven - Self Cleaning, Dishwasher, Refrigerator, Stainless Steel Appliances, Stove
Fireplace N
Appliance Oven - Self Cleaning, Dishwasher, Refrigerator, Stainless Steel Appliances, Stove
Heat Source Natural Gas
Laundry Lower Floor
Exterior
Exterior Feature Patio(s), Porch(es)
Garage Garage - Front Entry
Garage Spaces 3.0
Waterfront N
Water Access N
Roof Type Shingle
Accessibility None
Porch Patio(s), Porch(es)
Parking Type Attached Garage, Driveway
Attached Garage 1
Total Parking Spaces 3
Garage Y
Building
Lot Description Backs to Trees
Story 1
Foundation Concrete Perimeter
Sewer Public Sewer
Water Public
Architectural Style Ranch/Rambler
Level or Stories 1
Additional Building Above Grade, Below Grade
New Construction N
Schools
Middle Schools Indian Crest
High Schools Souderton Area Senior
School District Souderton Area
Others
Senior Community No
Tax ID 22-02-00076-008
Ownership Fee Simple
SqFt Source Assessor
Acceptable Financing Conventional, VA
Listing Terms Conventional, VA
Financing Conventional,VA
Special Listing Condition Standard
Read Less

Bought with John Boguslaw • Keller Williams Real Estate-Blue Bell
GET MORE INFORMATION




