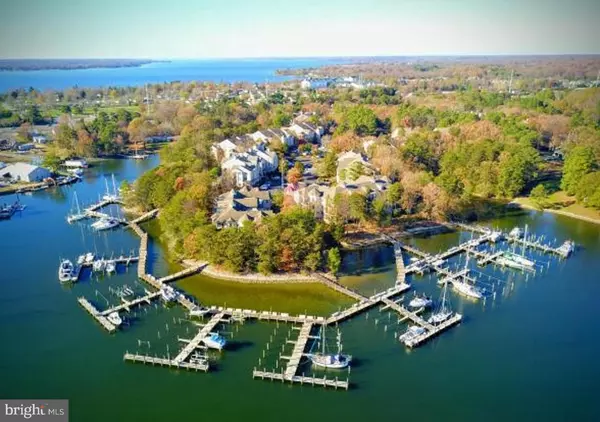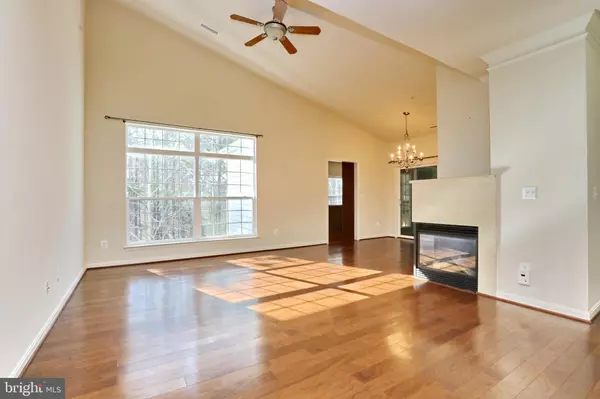For more information regarding the value of a property, please contact us for a free consultation.
1372 SCHOONER LOOP #1372 Solomons, MD 20688
Want to know what your home might be worth? Contact us for a FREE valuation!

Our team is ready to help you sell your home for the highest possible price ASAP
Key Details
Sold Price $370,000
Property Type Condo
Sub Type Condo/Co-op
Listing Status Sold
Purchase Type For Sale
Square Footage 1,684 sqft
Price per Sqft $219
Subdivision Solomons Landing
MLS Listing ID MDCA2004108
Sold Date 03/25/22
Style Ranch/Rambler
Bedrooms 3
Full Baths 2
Condo Fees $530/mo
HOA Y/N N
Abv Grd Liv Area 1,684
Originating Board BRIGHT
Year Built 2007
Annual Tax Amount $3,517
Tax Year 2021
Property Description
Sought after Solomon's Landing with a BOAT SLIP (N-7) this is HOA fee is $530, total is $595 w/ boat slip.
Beautiful end unit penthouse w/ large screened porch w/ entry from the bedroom or dining area to enjoy fresh air & beautiful views. Elevator convenient to unit, hardwood flooring, 3 bedrooms w/ , 2 having private baths, High ceilings, lots of large windows for natural lighting. Kitchen is very spacious w/ solid wood cabinets , stainless appliances, large dining area, plus additional form dining area. Corner gas log FP. Shows well! Won't last long in this community rich in amenities!
Location
State MD
County Calvert
Zoning R
Rooms
Main Level Bedrooms 3
Interior
Interior Features Breakfast Area, Ceiling Fan(s), Entry Level Bedroom, Family Room Off Kitchen, Floor Plan - Open, Formal/Separate Dining Room, Kitchen - Island, Walk-in Closet(s), Wood Floors
Hot Water Natural Gas
Heating Heat Pump - Gas BackUp
Cooling Central A/C, Ceiling Fan(s)
Flooring Hardwood, Carpet, Ceramic Tile
Fireplaces Number 1
Fireplaces Type Gas/Propane, Screen
Equipment Built-In Microwave, Built-In Range, Dryer, Exhaust Fan, Refrigerator, Washer, Water Heater
Fireplace Y
Appliance Built-In Microwave, Built-In Range, Dryer, Exhaust Fan, Refrigerator, Washer, Water Heater
Heat Source Electric, Natural Gas
Laundry Has Laundry
Exterior
Exterior Feature Balcony, Screened
Garage Spaces 2.0
Parking On Site 2
Amenities Available Boat Dock/Slip, Club House, Common Grounds, Elevator, Exercise Room, Fencing, Fitness Center, Game Room, Gated Community, Jog/Walk Path, Party Room, Pier/Dock, Pool - Outdoor, Reserved/Assigned Parking, Swimming Pool, Tennis Courts, Tot Lots/Playground
Waterfront N
Water Access N
View Trees/Woods
Roof Type Architectural Shingle
Accessibility 32\"+ wide Doors, Elevator
Porch Balcony, Screened
Total Parking Spaces 2
Garage N
Building
Lot Description Backs to Trees
Story 1
Unit Features Garden 1 - 4 Floors
Sewer Public Sewer
Water Public
Architectural Style Ranch/Rambler
Level or Stories 1
Additional Building Above Grade, Below Grade
Structure Type Beamed Ceilings,Vaulted Ceilings
New Construction N
Schools
School District Calvert County Public Schools
Others
Pets Allowed Y
HOA Fee Include All Ground Fee,Ext Bldg Maint,Health Club,Insurance,Lawn Care Front,Management,Pier/Dock Maintenance,Pool(s),Reserve Funds,Security Gate,Snow Removal,Trash,Other
Senior Community No
Tax ID 0501234846
Ownership Condominium
Security Features 24 hour security
Special Listing Condition Standard
Pets Description Breed Restrictions
Read Less

Bought with John O. Gatton Jr. • CENTURY 21 New Millennium
GET MORE INFORMATION




