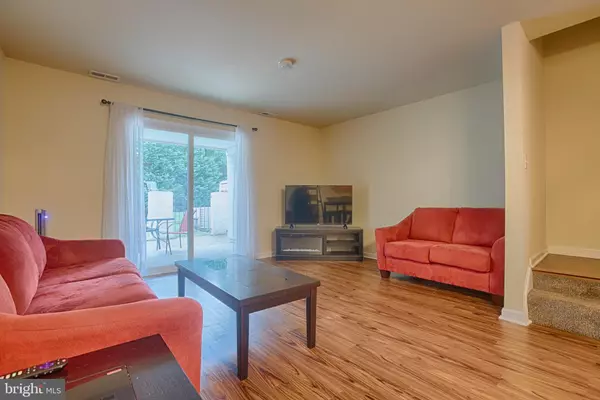For more information regarding the value of a property, please contact us for a free consultation.
8-B QUEEN VICTORIA WAY Chester, MD 21619
Want to know what your home might be worth? Contact us for a FREE valuation!

Our team is ready to help you sell your home for the highest possible price ASAP
Key Details
Sold Price $275,777
Property Type Condo
Sub Type Condo/Co-op
Listing Status Sold
Purchase Type For Sale
Square Footage 1,680 sqft
Price per Sqft $164
Subdivision Queens Landing
MLS Listing ID MDQA2000200
Sold Date 11/30/21
Style Spanish
Bedrooms 2
Full Baths 2
Half Baths 1
Condo Fees $449/mo
HOA Y/N N
Abv Grd Liv Area 1,680
Originating Board BRIGHT
Year Built 1983
Annual Tax Amount $1,829
Tax Year 2021
Property Description
Lovely WATER privileged home offers resort-style living in Queens Landing boasting two bedrooms, two full & 1/5 baths. The bright and airy desirable open concept floor plan flows from the living room into the kitchen. Upper-level loft makes a great den/home office. Located just minutes to the Chesapeake Bay Bridge, Queen's Landing offers resort-style living with numerous amenities including swimming pool on the Chester River, tennis/pickle ball courts, clubhouse with social room, waterfront walking path, exercise room, and racquetball. Commuter routes including I-97, US-50, and MD-8 offer convenient access to Annapolis, Severna Park, and surrounding areas via the Chesapeake Bay Bridge. Queenstown Premium Outlets and Thompson Cree k Shopping Center provide many nearby shopping, dining, and entertainment options.
Location
State MD
County Queen Annes
Zoning UR
Rooms
Other Rooms Living Room, Dining Room, Bedroom 2, Kitchen, Den, Loft, Bathroom 1
Interior
Interior Features Combination Dining/Living, Floor Plan - Open, Kitchen - Galley
Hot Water Electric
Heating Heat Pump(s)
Cooling Central A/C
Heat Source Electric
Exterior
Amenities Available Club House, Common Grounds, Community Center, Fitness Center, Jog/Walk Path, Pool - Outdoor, Tennis Courts
Waterfront N
Water Access Y
Roof Type Architectural Shingle
Accessibility None
Parking Type Parking Lot
Garage N
Building
Story 3
Foundation Block
Sewer Public Sewer
Water Public
Architectural Style Spanish
Level or Stories 3
Additional Building Above Grade, Below Grade
New Construction N
Schools
School District Queen Anne'S County Public Schools
Others
Pets Allowed Y
HOA Fee Include Ext Bldg Maint,Insurance,Lawn Maintenance,Management,Snow Removal,Trash,Water,Common Area Maintenance
Senior Community No
Tax ID 1804089421
Ownership Fee Simple
SqFt Source Estimated
Special Listing Condition Standard
Pets Description No Pet Restrictions
Read Less

Bought with Carol L Tinnin • RE/MAX Leading Edge
GET MORE INFORMATION




