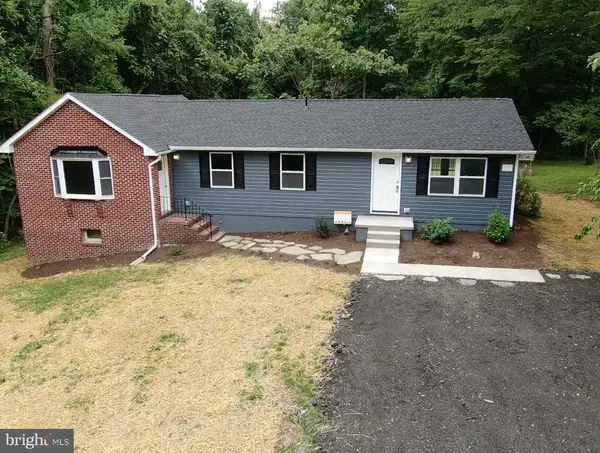For more information regarding the value of a property, please contact us for a free consultation.
3045 BICENTENNIAL CT Port Republic, MD 20676
Want to know what your home might be worth? Contact us for a FREE valuation!

Our team is ready to help you sell your home for the highest possible price ASAP
Key Details
Sold Price $355,000
Property Type Single Family Home
Sub Type Detached
Listing Status Sold
Purchase Type For Sale
Square Footage 1,464 sqft
Price per Sqft $242
Subdivision Parkers Creek Knolls
MLS Listing ID MDCA2001748
Sold Date 10/08/21
Style Ranch/Rambler
Bedrooms 5
Full Baths 2
HOA Y/N N
Abv Grd Liv Area 1,464
Originating Board BRIGHT
Year Built 1980
Annual Tax Amount $2,918
Tax Year 2021
Lot Size 1.570 Acres
Acres 1.57
Property Description
House Remodeled 2021 and Just finished. Like a New House with New Roof, New Gutter and Soffit, New Siding, New Windows and Doors, New Kitchen Cabinets, New Quartz Countertops, New Appliances, 2 New Bathrooms with New Porcelain Tile, New Luxury Vinyl Plank Floors Throughout, Brand New HVAC System Inside and 3 Ton Outside Units with New Ductwork, New 12x16 Deck Inspected and Approved by County, All new Smoke Detectors in Every Room and Carbon Monoxide Detectors. House has 5 medium to small Bedrooms, 2 Can be used as Offices or Small bedrooms, House has Extra 18 x 10 Bonus Room with a Separate Entrance. This room can be used as a Large Bedroom, Extra Family Room or for a Home Business if desired. Unfinished cellar storage under Bonus room. Lot 1.57 Ac. in Very Quiet Community with No Covenants in Port Republic.
Location
State MD
County Calvert
Zoning RUR
Direction North
Rooms
Other Rooms Other
Basement Partial, Side Entrance, Unfinished, Walkout Level, Workshop
Main Level Bedrooms 5
Interior
Interior Features Combination Kitchen/Living, Entry Level Bedroom, Floor Plan - Open, Pantry, Recessed Lighting, Tub Shower, Upgraded Countertops
Hot Water Electric
Heating Central, Heat Pump - Electric BackUp, Heat Pump(s)
Cooling Central A/C, Heat Pump(s)
Flooring Vinyl
Equipment Built-In Microwave, Dishwasher, Energy Efficient Appliances, Exhaust Fan, Oven/Range - Electric, Refrigerator, Stainless Steel Appliances, Water Heater
Furnishings No
Fireplace N
Window Features Bay/Bow,Energy Efficient,Replacement,Screens
Appliance Built-In Microwave, Dishwasher, Energy Efficient Appliances, Exhaust Fan, Oven/Range - Electric, Refrigerator, Stainless Steel Appliances, Water Heater
Heat Source Electric
Laundry Hookup, Main Floor
Exterior
Exterior Feature Deck(s)
Garage Spaces 4.0
Utilities Available Electric Available, Phone Available
Amenities Available None
Waterfront N
Water Access N
View Trees/Woods
Roof Type Architectural Shingle
Accessibility 2+ Access Exits, 36\"+ wide Halls
Porch Deck(s)
Parking Type Driveway
Total Parking Spaces 4
Garage N
Building
Lot Description Backs to Trees, Flag, Irregular, Landscaping, Partly Wooded, Rear Yard, Sloping
Story 1
Foundation Block, Crawl Space
Sewer On Site Septic, Approved System, Gravity Sept Fld
Water Well
Architectural Style Ranch/Rambler
Level or Stories 1
Additional Building Above Grade, Below Grade
Structure Type Dry Wall
New Construction N
Schools
School District Calvert County Public Schools
Others
HOA Fee Include None
Senior Community No
Tax ID 0501157051
Ownership Fee Simple
SqFt Source Assessor
Security Features Carbon Monoxide Detector(s)
Acceptable Financing Cash, Conventional, FHA, Contract
Listing Terms Cash, Conventional, FHA, Contract
Financing Cash,Conventional,FHA,Contract
Special Listing Condition Standard
Read Less

Bought with Adam Boerckel • Keller Williams Three Bridges
GET MORE INFORMATION




