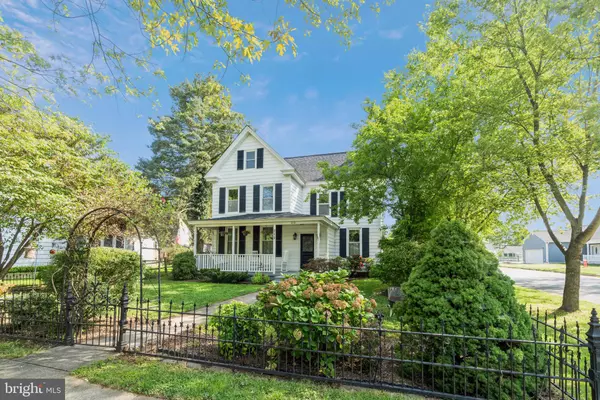For more information regarding the value of a property, please contact us for a free consultation.
212 MAPLE AVE Ridgely, MD 21660
Want to know what your home might be worth? Contact us for a FREE valuation!

Our team is ready to help you sell your home for the highest possible price ASAP
Key Details
Sold Price $329,000
Property Type Single Family Home
Sub Type Detached
Listing Status Sold
Purchase Type For Sale
Square Footage 1,985 sqft
Price per Sqft $165
Subdivision None Available
MLS Listing ID MDCM2000406
Sold Date 10/06/21
Style Colonial,Federal
Bedrooms 3
Full Baths 2
HOA Y/N N
Abv Grd Liv Area 1,985
Originating Board BRIGHT
Year Built 1885
Annual Tax Amount $2,365
Tax Year 2021
Lot Size 9,000 Sqft
Acres 0.21
Lot Dimensions 50.00 x
Property Description
Welcome to this beautiful, restored Federal Style home with 3 Bedrooms and 2 Full Baths, featuring period craftsmanship in harmony with upscale updating and a backyard oasis. The original staircase and doors, beamed and coffered ceilings, bead board and shiplap walls, and tall shadow box wainscoting are enhanced by remodeled baths, replacement double pane vinyl clad windows, a new roof (2020), and a newly installed (2020) mini-split air conditioning/heating system in every room. Main level has bedroom with built in closet, dining room, family room, full bath, laundry, kitchen and pantry. Ascend upstairs to find two more spacious bedrooms with original wood flooring. Upstairs bath features porcelain vessel sink, mosaic tile wall and recessed lighting. The backyard is truly an oasis with an inground pool, hot tub and gazebo to entertain family and friends or just relax after a long day. Detached parking garage/barn with space to park two vehicles. Launch your kayak at Tuckahoe State Park and take nature walks at the Adkins Arboretum. This home is a must see! Easy access to RTs 404/50.
Location
State MD
County Caroline
Zoning R1
Rooms
Main Level Bedrooms 1
Interior
Interior Features Built-Ins, Chair Railings, Crown Moldings, Dining Area, Entry Level Bedroom, Family Room Off Kitchen, Formal/Separate Dining Room, Kitchen - Country, Primary Bath(s), Pantry, Tub Shower, Upgraded Countertops, Walk-in Closet(s), Wood Floors, Ceiling Fan(s), Floor Plan - Traditional, WhirlPool/HotTub
Hot Water Oil
Heating Baseboard - Hot Water, Energy Star Heating System
Cooling Ductless/Mini-Split, Heat Pump(s)
Flooring Hardwood, Ceramic Tile, Vinyl
Equipment Built-In Microwave, Built-In Range, Cooktop, Dishwasher, Washer, Dryer, Freezer, Refrigerator
Furnishings No
Fireplace N
Window Features Double Hung,Double Pane,Energy Efficient,Low-E,Replacement,Screens,Vinyl Clad
Appliance Built-In Microwave, Built-In Range, Cooktop, Dishwasher, Washer, Dryer, Freezer, Refrigerator
Heat Source Oil
Laundry Main Floor, Washer In Unit, Dryer In Unit
Exterior
Exterior Feature Deck(s), Patio(s), Porch(es)
Garage Covered Parking, Garage - Side Entry
Garage Spaces 2.0
Fence Rear
Pool Filtered, In Ground, Vinyl, Fenced
Waterfront N
Water Access N
View Garden/Lawn
Accessibility Level Entry - Main, Other
Porch Deck(s), Patio(s), Porch(es)
Road Frontage City/County
Parking Type Detached Garage, Off Street, On Street
Total Parking Spaces 2
Garage Y
Building
Lot Description Corner, Front Yard, Poolside, Private, Rear Yard, Landscaping, Level
Story 2
Foundation Crawl Space
Sewer Public Sewer
Water Public
Architectural Style Colonial, Federal
Level or Stories 2
Additional Building Above Grade, Below Grade
Structure Type Dry Wall,Plaster Walls,9'+ Ceilings
New Construction N
Schools
School District Caroline County Public Schools
Others
Pets Allowed Y
Senior Community No
Tax ID 0607002343
Ownership Fee Simple
SqFt Source Assessor
Acceptable Financing Conventional, FHA, USDA, VA
Horse Property N
Listing Terms Conventional, FHA, USDA, VA
Financing Conventional,FHA,USDA,VA
Special Listing Condition Standard
Pets Description No Pet Restrictions
Read Less

Bought with Amy M Berry • Meredith Fine Properties
GET MORE INFORMATION




