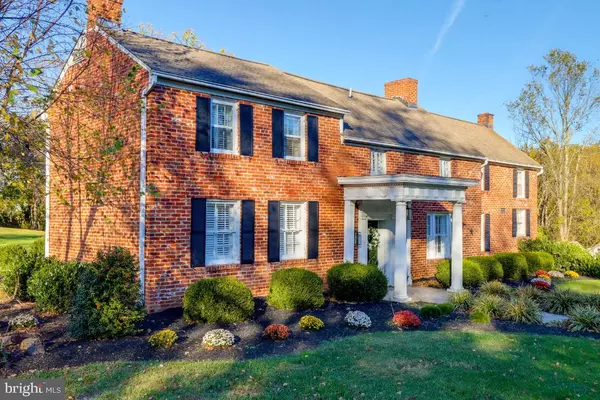For more information regarding the value of a property, please contact us for a free consultation.
14830 OLD FREDERICK RD Woodbine, MD 21797
Want to know what your home might be worth? Contact us for a FREE valuation!

Our team is ready to help you sell your home for the highest possible price ASAP
Key Details
Sold Price $937,500
Property Type Single Family Home
Sub Type Detached
Listing Status Sold
Purchase Type For Sale
Square Footage 4,696 sqft
Price per Sqft $199
Subdivision Mccann Estates
MLS Listing ID MDHW2006830
Sold Date 03/01/22
Style Traditional,Federal
Bedrooms 5
Full Baths 3
Half Baths 1
HOA Y/N N
Abv Grd Liv Area 3,796
Originating Board BRIGHT
Year Built 1800
Annual Tax Amount $6,459
Tax Year 2020
Lot Size 3.910 Acres
Acres 3.91
Property Description
***Welcome to the Historic Country Estate known as "Shipley's Adventure" where Old World charm meets updated modern comfort!**Nestled among the rolling hills of Howard County and lovingly maintained, upgraded, and restored by its present owner, there are too many updates to list****This special property is rich with history - historic figures having visited, generations of families, and a past thriving vineyard***
All brick stately exterior with lovely covered portico to greet you upon arrival*** Step into foyer entrance to find original pine floors restored for a warm and rustic feel***To the left is a large bright and inviting Living Room that features one of 4 original fireplaces**Share Holiday meals in the gracious Dining Room with another grand fireplace***Privately tucked away off of Dining Room is a cozy library with yet another fireplace, built-in bookshelves, two sets of lovely dutch doors that open to 2 separate private brick patios!**Remodeled Chef's kitchen features huge center island, custom granite countertops, GE Monogram series double oven, Oversized 48" double door Refrigerator, Induction Cooktop, Instant hot Pot-filler, Commercial grade stainless steel hood, custom cabinetry, tile backsplash, and stone wall**Enjoy the warmth of the beamed ceilings in Family Room and large brick Fireplace flanked by built-in bookshelves**There is a back stairway and side door entrance with Terrazzo tile and custom barn doors**Upstairs is the Private Owner's Suite with attached spa-like renovated bath***2nd level spacious Laundry Room with sink also!**
4 more generous sized bedrooms and another renovated full bath in private wings on the 2nd level***Lower level fully finished Recreation Room has lifetime warranty vinyl plank flooring and more built in shelves*** A full utility bath and storage is in rear of basement***Some of the new /replaced major items are: 2 high efficiency HVAC units with oil back-up heat, Upgraded electric, updated Septic, new well 2014, custom paint and upgraded light fixtures throughout - see brochure for complete list of upgrades**
Outdoors is a relaxing renovated/updated pool for summertime dips and parties complete with poolhouse, and all needed newer pool equipment including cover!**Amazing added bonus is the original 3 story 40 x 60 bank barn with stone foundation - it has been updated with new support beams and electric and still has original stables in lower level**
NOTE: Property is in the newly created subdivision of McCann Estates East and West and will have 4 more gorgeous custom estates on surrounding 3 acre lots - A new street entry will be constructed from McCann Farm Rd to service this property and the other adjoining estates**Current existing gravel driveway will be closed**
Great access to Routes 70,97, 144, shopping , and award winning schools!
Location
State MD
County Howard
Zoning RCDEO
Rooms
Basement Improved, Partially Finished, Sump Pump
Interior
Hot Water Electric
Heating Heat Pump - Oil BackUp
Cooling Central A/C
Flooring Hardwood, Carpet, Tile/Brick, Terrazzo
Fireplaces Number 4
Fireplaces Type Wood
Fireplace Y
Heat Source Electric, Oil
Laundry Upper Floor
Exterior
Exterior Feature Patio(s), Porch(es)
Garage Spaces 10.0
Waterfront N
Water Access N
View Panoramic, Scenic Vista
Roof Type Asphalt
Accessibility Other
Porch Patio(s), Porch(es)
Road Frontage Road Maintenance Agreement
Parking Type Driveway, Parking Lot
Total Parking Spaces 10
Garage N
Building
Lot Description No Thru Street, Open, Partly Wooded, Rural
Story 3
Foundation Concrete Perimeter
Sewer On Site Septic
Water Well
Architectural Style Traditional, Federal
Level or Stories 3
Additional Building Above Grade, Below Grade
New Construction N
Schools
Elementary Schools Lisbon
Middle Schools Glenwood
High Schools Glenelg
School District Howard County Public School System
Others
Senior Community No
Tax ID 1404325362
Ownership Fee Simple
SqFt Source Estimated
Security Features Electric Alarm
Special Listing Condition Standard
Read Less

Bought with Anthony E Verdi • IMPACT Maryland Real Estate
GET MORE INFORMATION




