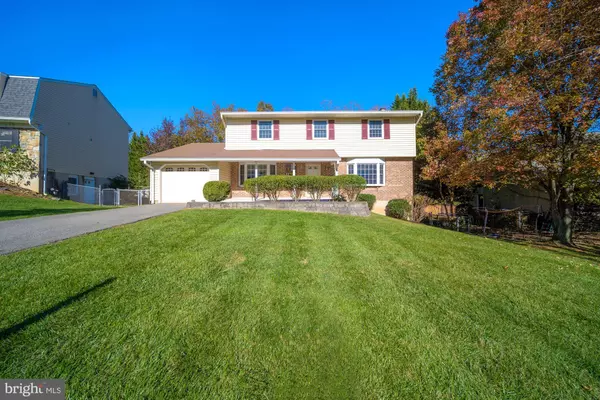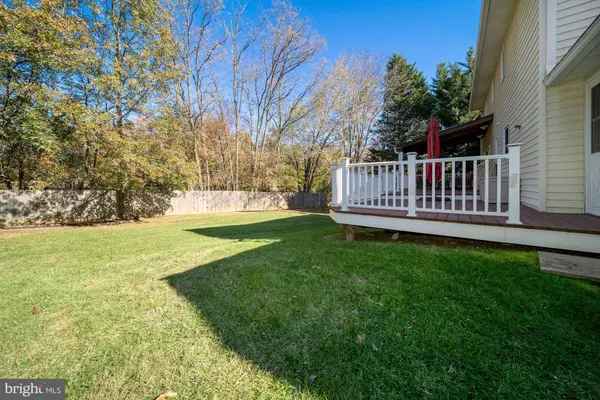For more information regarding the value of a property, please contact us for a free consultation.
11713 FERNSHIRE RD Gaithersburg, MD 20878
Want to know what your home might be worth? Contact us for a FREE valuation!

Our team is ready to help you sell your home for the highest possible price ASAP
Key Details
Sold Price $625,000
Property Type Single Family Home
Sub Type Detached
Listing Status Sold
Purchase Type For Sale
Square Footage 2,698 sqft
Price per Sqft $231
Subdivision Gaithersburg Town
MLS Listing ID MDMC2022854
Sold Date 01/07/22
Style Colonial
Bedrooms 4
Full Baths 3
Half Baths 1
HOA Y/N N
Abv Grd Liv Area 1,898
Originating Board BRIGHT
Year Built 1981
Annual Tax Amount $5,211
Tax Year 2021
Lot Size 10,073 Sqft
Acres 0.23
Property Description
You will love this spectacular colonial style home located in an incredibly quiet cul-de-sac, within half mile walk to the Kentlands (shopping and dining) and Seneca Creek State Park (hiking and outdoor recreation).
The front door opens to a discreetly spacious floor plan on the first floor with a large deck, leaving plenty of room for entertaining and relaxing both indoors and out. This house has been meticulously maintained and tastefully updated from top to bottom and just repainted. Gleaming hardwood floors on the top two floors with a carpeted fully finished walkout basement. The fully equipped kitchen opens to both eating spaces. The laundry room is located next to the kitchen. The Den features oversized sliding glass doors with a wonderful view to the backyard and a cozy hearth to huddle around the fireplace on frosty winter nights.
Upstairs you will be astounded by the master bedroom with a luxurious en suite bathroom and walk-in closet all remodeled in 2017. The guest bathroom also fully remodeled in 2017 with new dual sink vanity and elegantly designed bath/shower. There are three other bedrooms upstairs with ample closet space in each one.Walk through to the backyard through the partially covered deck big enough for a dining set, a separate lounge set, and more, with sky lights and solar lighted posts. A fully fenced-in backyard . The roomy one-car garage can work either for its intended purpose, holding a single car, or as additional storage space. A short walk from Whole Foods, you will be close to shopping and entertainment in the Kentlands, downtown Crown and Rio, as well as a ride on bus to Shady Grove and Rockville Metro stations. Not to mention the close proximity to I-270 and the ICC. With four bedrooms and three full baths plus a powder room on the first floor remodeled in 2017, this amazing home is the perfect solution for someone looking to marry space, location, and comfort. The basement also remodeled in 2017 has an additional family room with extra rooms which can be used as an gym, in-law suite, and/or office. This lovingly cared for home will not last long!
Location
State MD
County Montgomery
Zoning R90
Rooms
Basement Connecting Stairway, Fully Finished, Full, Heated, Interior Access, Outside Entrance, Rear Entrance, Walkout Stairs
Main Level Bedrooms 4
Interior
Interior Features Combination Kitchen/Dining, Dining Area, Floor Plan - Traditional, Kitchen - Eat-In, Primary Bath(s), Walk-in Closet(s), Wood Floors, Ceiling Fan(s)
Hot Water Natural Gas
Heating Forced Air
Cooling Central A/C
Flooring Hardwood
Fireplaces Number 1
Fireplaces Type Mantel(s)
Equipment Dishwasher, Disposal, Cooktop, Dryer - Electric, Microwave, Oven - Wall, Refrigerator, Washer, Water Heater, Stainless Steel Appliances
Fireplace Y
Appliance Dishwasher, Disposal, Cooktop, Dryer - Electric, Microwave, Oven - Wall, Refrigerator, Washer, Water Heater, Stainless Steel Appliances
Heat Source Natural Gas
Laundry Main Floor
Exterior
Garage Garage - Front Entry, Garage Door Opener, Inside Access
Garage Spaces 1.0
Waterfront N
Water Access N
Accessibility None
Attached Garage 1
Total Parking Spaces 1
Garage Y
Building
Story 3
Foundation Concrete Perimeter
Sewer Public Sewer
Water Public
Architectural Style Colonial
Level or Stories 3
Additional Building Above Grade, Below Grade
New Construction N
Schools
Elementary Schools Diamond
Middle Schools Ridgeview
High Schools Quince Orchard
School District Montgomery County Public Schools
Others
Senior Community No
Tax ID 160901951505
Ownership Fee Simple
SqFt Source Assessor
Horse Property N
Special Listing Condition Standard
Read Less

Bought with Caryn Gardiner • Long & Foster Real Estate, Inc.
GET MORE INFORMATION




