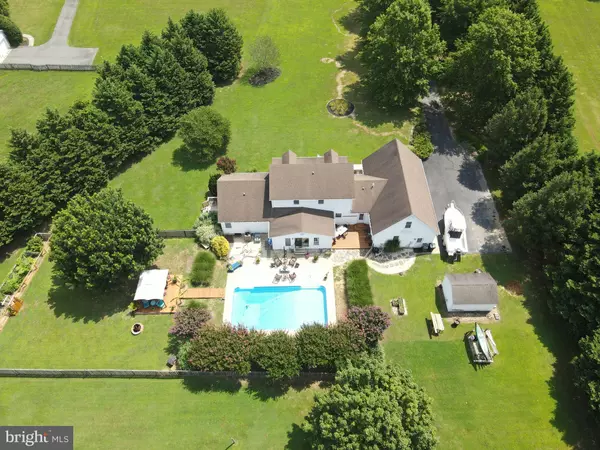For more information regarding the value of a property, please contact us for a free consultation.
5528 MARLAN DR Trappe, MD 21673
Want to know what your home might be worth? Contact us for a FREE valuation!

Our team is ready to help you sell your home for the highest possible price ASAP
Key Details
Sold Price $549,999
Property Type Single Family Home
Sub Type Detached
Listing Status Sold
Purchase Type For Sale
Square Footage 2,596 sqft
Price per Sqft $211
Subdivision Hambleton Meadow
MLS Listing ID MDTA2000264
Sold Date 09/22/21
Style Cape Cod
Bedrooms 3
Full Baths 2
Half Baths 1
HOA Y/N N
Abv Grd Liv Area 2,596
Originating Board BRIGHT
Year Built 2000
Annual Tax Amount $2,778
Tax Year 2021
Lot Size 2.010 Acres
Acres 2.01
Property Description
This move in ready Cape Cod with large lot and pool is a must see. Located minutes from Easton this home has a first floor owners suite with attached bath that includes jetted soaking tub, walk-in shower, double vanity. The open floor plan makes this home so inviting. The large eat-in Kitchen boast a set of high end Stainless Steel appliances including a gas stove with electric oven. There is a large finished bonus room. over top the three car garage. The French doors in the Sun Room open up to the back yard in ground pool, with beautiful gardens that lead to a pavilion with sunset views. The large 2 A lot has vegetable gardens and backs up to farmland. This quite secluded space seems like pure country but is only minutes to Schools, Shopping, Restaurants and downtown Easton. For your piece of mind a Home Warranty is included.
This home is a dream. Make it your own !
Location
State MD
County Talbot
Zoning RESIDENTIAL
Rooms
Main Level Bedrooms 1
Interior
Interior Features Breakfast Area, Carpet, Ceiling Fan(s), Chair Railings, Combination Kitchen/Dining, Family Room Off Kitchen
Hot Water Electric
Heating Heat Pump(s)
Cooling Heat Pump(s)
Equipment Stainless Steel Appliances
Appliance Stainless Steel Appliances
Heat Source Electric
Exterior
Garage Garage - Side Entry, Garage Door Opener, Oversized
Garage Spaces 3.0
Waterfront N
Water Access N
Accessibility 2+ Access Exits
Parking Type Attached Garage, Driveway
Attached Garage 3
Total Parking Spaces 3
Garage Y
Building
Story 1.5
Sewer Community Septic Tank, Private Septic Tank
Water Well
Architectural Style Cape Cod
Level or Stories 1.5
Additional Building Above Grade, Below Grade
New Construction N
Schools
School District Talbot County Public Schools
Others
Senior Community No
Tax ID 2103150585
Ownership Fee Simple
SqFt Source Assessor
Acceptable Financing Cash, Conventional, FHA, VA
Listing Terms Cash, Conventional, FHA, VA
Financing Cash,Conventional,FHA,VA
Special Listing Condition Standard
Read Less

Bought with Gary Marquardt • Long & Foster Real Estate, Inc.
GET MORE INFORMATION




