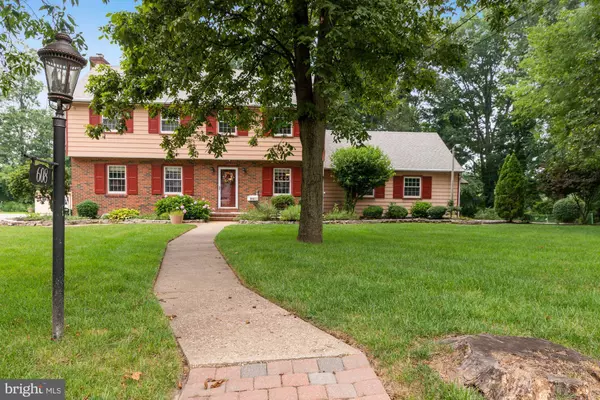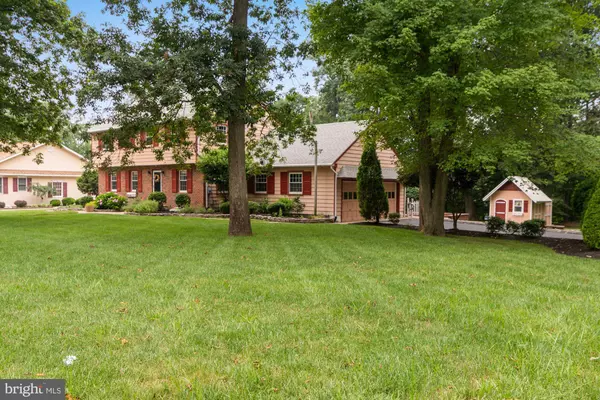For more information regarding the value of a property, please contact us for a free consultation.
608 HIGH ST West Deptford, NJ 08096
Want to know what your home might be worth? Contact us for a FREE valuation!

Our team is ready to help you sell your home for the highest possible price ASAP
Key Details
Sold Price $365,000
Property Type Single Family Home
Sub Type Detached
Listing Status Sold
Purchase Type For Sale
Square Footage 2,710 sqft
Price per Sqft $134
Subdivision West End
MLS Listing ID NJGL2002080
Sold Date 12/13/21
Style Split Level,Traditional
Bedrooms 4
Full Baths 2
HOA Y/N N
Abv Grd Liv Area 2,450
Originating Board BRIGHT
Year Built 1958
Annual Tax Amount $9,105
Tax Year 2021
Lot Size 0.537 Acres
Acres 0.54
Lot Dimensions 0.00 x 0.00
Property Description
608 High Street is a wonderfully cared for, move-in-ready, split-level home in the West End neighborhood in West Deptford Township that features 4 bedrooms and 2.5 baths, an eat-in kitchen, main-level living and dining rooms, a lower-level family room/office with adjacent laundry room, a partially finished basement, attached 2.5 car garage, a walk-up attic, and a large yard that backs to woods and a branch of the Woodbury Creek. This home has beautiful hardwood floors, baseboard heat, a security system, central air conditioning, and a whole-house fan for superior ventilation. Custom built in 1958, 608's kitchen was updated by Longley Kitchens in the 1970s with custom cabinetry and more recently with new granite countertop, backsplash, and cooktop and features built-in oven and microwave, over-the-range Rangemaster vent hood, and a convenient door to the garage. The lower-level family room is brightly lit by a picture window looking into the back yard, has tile flooring and a built-in wall unit and is adjacent to the laundry room with washer, dryer, utility sink, and a side entry door. A half-bath is conveniently located off the family room as well. The basement offers a large finished room with new flooring, plus an additional room for use or storage and a utility room with an oil-burning heater and hot water storage.
Upstairs, the second level houses two bedrooms with plenty of closet space and a full bath. The third level completes the living space with a master bedroom that features two closets, a built-in vanity, and a ceiling fan for additional comfort. The fourth bedroom, on the third level is a massive 23ft x 12ft and has a large closet, and all the bedrooms feature the same beautiful hardwood flooring that is found throughout most of the home.
A natural gas line has recently been run to the house, opening up options to easily add gas-fueled features in the future. Comfort and ambiance is further enhanced by a living room fireplace with insert and a gas fireplace in the family room/office. The attached garage handily fits two cars with space to spare, has additional loft storage with lighting, a work bench, and includes an electric subpanel to accommodate any work or hobbyist needs.
608 High St is conveniently located between downtown Woodbury with its historic and business districts and Interstate 295, making this location ideal for both local community interaction and easy access to commuter routes. West Deptford Township offers a highly-desired public school system, abundant civic services, and a state-of-the-art community center with gym and indoor pool.
This is a must-see home on a beautiful street in a desirable town. Schedule to see it today.
Location
State NJ
County Gloucester
Area West Deptford Twp (20820)
Zoning RES
Rooms
Basement Partially Finished
Interior
Hot Water Oil
Heating Baseboard - Hot Water
Cooling Central A/C, Whole House Fan
Fireplaces Number 2
Fireplaces Type Insert, Gas/Propane
Fireplace Y
Heat Source Oil, Natural Gas Available
Laundry Has Laundry, Lower Floor
Exterior
Garage Additional Storage Area, Garage - Side Entry, Garage Door Opener, Inside Access, Oversized
Garage Spaces 2.0
Waterfront N
Water Access N
View Creek/Stream, Trees/Woods
Accessibility None
Parking Type Attached Garage, Driveway
Attached Garage 2
Total Parking Spaces 2
Garage Y
Building
Lot Description Backs to Trees, Front Yard, Landscaping, Rear Yard
Story 4
Sewer Public Sewer
Water Public
Architectural Style Split Level, Traditional
Level or Stories 4
Additional Building Above Grade, Below Grade
New Construction N
Schools
School District West Deptford Township Public Schools
Others
Senior Community No
Tax ID 20-00223-00001
Ownership Fee Simple
SqFt Source Assessor
Security Features Security System,Smoke Detector
Acceptable Financing Conventional, Cash
Listing Terms Conventional, Cash
Financing Conventional,Cash
Special Listing Condition Standard
Read Less

Bought with Joanna Papadaniil • BHHS Fox & Roach-Mullica Hill South
GET MORE INFORMATION




