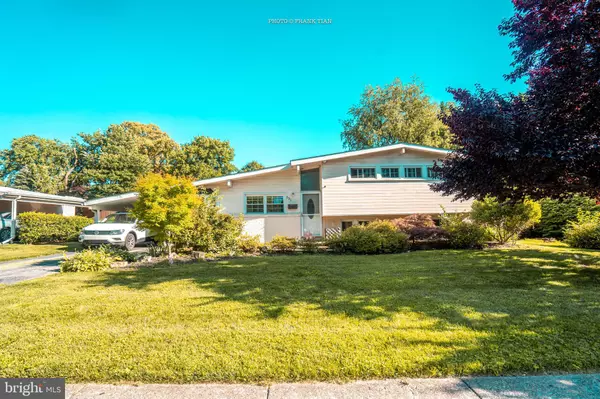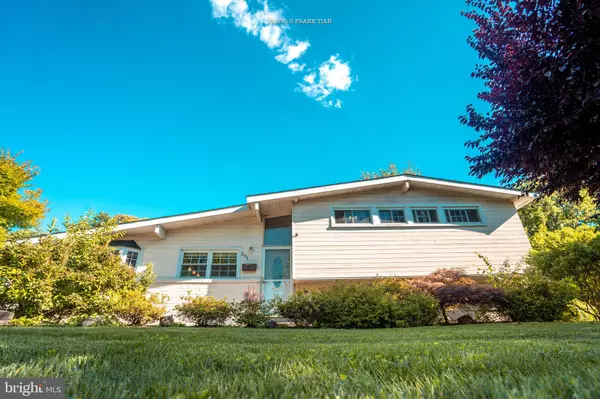For more information regarding the value of a property, please contact us for a free consultation.
521 DARTMOUTH DR King Of Prussia, PA 19406
Want to know what your home might be worth? Contact us for a FREE valuation!

Our team is ready to help you sell your home for the highest possible price ASAP
Key Details
Sold Price $426,000
Property Type Single Family Home
Sub Type Detached
Listing Status Sold
Purchase Type For Sale
Square Footage 2,616 sqft
Price per Sqft $162
Subdivision Dartmouth Hills
MLS Listing ID PAMC696474
Sold Date 07/26/21
Style Contemporary,Split Level
Bedrooms 4
Full Baths 2
Half Baths 1
HOA Y/N N
Abv Grd Liv Area 2,041
Originating Board BRIGHT
Year Built 1958
Annual Tax Amount $3,812
Tax Year 2020
Lot Size 10,000 Sqft
Acres 0.23
Lot Dimensions 77.00 x 0.00
Property Description
A must seeing! This is a King of Prussia, modernized move-in ready home with 4 bedrooms/2.5 bath/one study room, open floor plan, updated kitchen with island and breakfast bar, updated bathrooms, a sunroom, newly-installed roof (May 2021), and a quite yard in a very safe neighborhood. This home has an incredible amount of natural light as well as updated recessed lighting, wood floors, upgraded stainless appliances, updated windows, and updated electrical service. *** Long list of upgrades includes Bosch Dual Fuel Range, LG French Door Refrigerator, Bosch Washer and Dryer, custom Maple Kitchen cabinets, Maple wood flooring on main level, Granite counters in bathrooms, ceiling fans, EP Henry Paver Patio, and updated windows that have a transferrable warranty from Castle Windows. Congratulate yourself on finding such a great home in a top-rated school district with incredibly low taxes. *** Home is close to everything, yet tucked into a quiet neighborhood. You'll love entertaining on the paver patio, while enjoying S'mores and listening to the water gently flowing into the koi pond. *** Close proximity to Valley Forge Park, the local Farmers Market, the new Valley Forge Town Center and all major roadways (202, 76, Turnpike, 422).
Location
State PA
County Montgomery
Area Upper Merion Twp (10658)
Zoning R2
Rooms
Other Rooms Dining Room, Primary Bedroom, Bedroom 2, Bedroom 3, Bedroom 4, Kitchen, Study, Sun/Florida Room, Great Room
Basement Partial
Interior
Hot Water Natural Gas
Heating Forced Air
Cooling Central A/C
Flooring Hardwood, Ceramic Tile
Fireplace N
Heat Source Natural Gas
Laundry Lower Floor
Exterior
Garage Spaces 3.0
Carport Spaces 3
Waterfront N
Water Access N
Roof Type Asphalt
Accessibility 2+ Access Exits
Parking Type Detached Carport
Total Parking Spaces 3
Garage N
Building
Story 2
Sewer Public Sewer
Water Public
Architectural Style Contemporary, Split Level
Level or Stories 2
Additional Building Above Grade, Below Grade
Structure Type Cathedral Ceilings
New Construction N
Schools
Elementary Schools Candlebrook
Middle Schools Upper Merion
High Schools Upper Merion
School District Upper Merion Area
Others
Senior Community No
Tax ID 58-00-05710-001
Ownership Fee Simple
SqFt Source Assessor
Special Listing Condition Standard
Read Less

Bought with Josette Donatelli • Long & Foster Real Estate, Inc.
GET MORE INFORMATION




