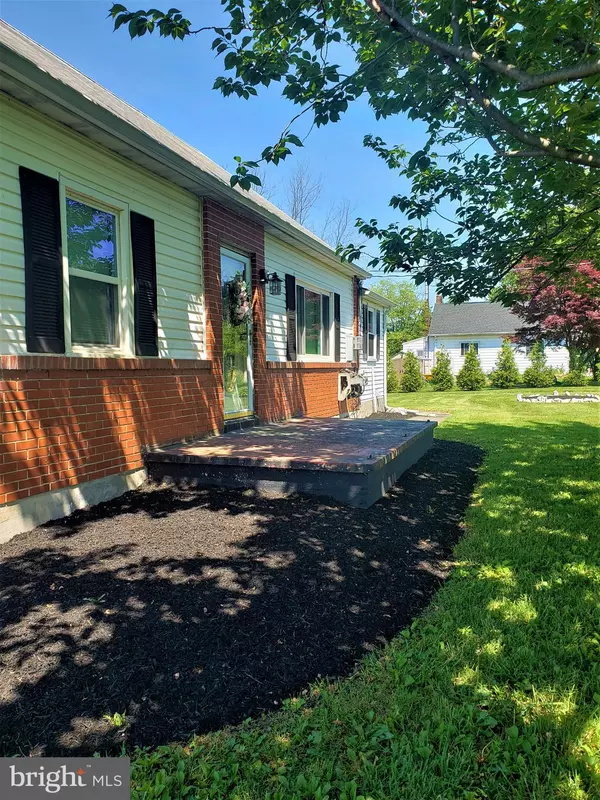For more information regarding the value of a property, please contact us for a free consultation.
3930 OLD FEDERAL HILL RD Jarrettsville, MD 21084
Want to know what your home might be worth? Contact us for a FREE valuation!

Our team is ready to help you sell your home for the highest possible price ASAP
Key Details
Sold Price $427,000
Property Type Single Family Home
Sub Type Detached
Listing Status Sold
Purchase Type For Sale
Square Footage 1,920 sqft
Price per Sqft $222
Subdivision Jarrettsville
MLS Listing ID MDHR2002334
Sold Date 11/12/21
Style Cape Cod
Bedrooms 3
Full Baths 2
HOA Y/N N
Abv Grd Liv Area 1,488
Originating Board BRIGHT
Year Built 1963
Annual Tax Amount $3,131
Tax Year 2021
Lot Size 2.210 Acres
Acres 2.21
Property Description
Location! Location! Location! Here's your opportunity to have your very own private retreat on 2.21 acres in Jarrettsville. Entertaining is a breeze with all this property offers. If you are a car enthusiast you are going to love this as well! There are 2 detached garages that can house a total of 7 cars. But the possibility don't end there - great for mechanics who likes to work on their own vehicles, wood workers, or you could use the one detached garage as an entertainment area since it connects to the pool. Not only is there an in ground salt water pool, but also a firepit and deck for all your family and friends gatherings. The house is a 3 bedroom, 2 bath cape cod with an open floor plan between the eat-in kitchen and living area. This home offers main floor living with a bedroom, full bath , laundry room and sitting room that has french doors leading to the deck. Upstairs are 2 additional bedrooms and a full bath. The lower level is partially finished, has a rear exit with stairway, and offers plenty of storage. This home will not last long, so come take a look and see all it has to offer.
Location
State MD
County Harford
Zoning AG
Rooms
Other Rooms Living Room, Sitting Room, Kitchen, Family Room, Mud Room, Other
Basement Full, Outside Entrance, Partially Finished, Rear Entrance
Main Level Bedrooms 1
Interior
Interior Features Wood Floors, Entry Level Bedroom, Kitchen - Country, Kitchen - Eat-In, Kitchen - Table Space, Combination Kitchen/Living
Hot Water Propane
Heating Forced Air
Cooling Central A/C
Equipment Dishwasher, Oven/Range - Gas, Refrigerator, Washer, Dryer, Built-In Microwave
Fireplace N
Appliance Dishwasher, Oven/Range - Gas, Refrigerator, Washer, Dryer, Built-In Microwave
Heat Source Oil
Laundry Main Floor
Exterior
Garage Garage - Front Entry, Oversized
Garage Spaces 17.0
Pool In Ground, Saltwater
Waterfront N
Water Access N
Accessibility None
Total Parking Spaces 17
Garage Y
Building
Story 3
Sewer On Site Septic, Septic Exists
Water Well
Architectural Style Cape Cod
Level or Stories 3
Additional Building Above Grade, Below Grade
New Construction N
Schools
School District Harford County Public Schools
Others
Pets Allowed Y
Senior Community No
Tax ID 1304087429
Ownership Fee Simple
SqFt Source Estimated
Horse Property N
Special Listing Condition Standard
Pets Description No Pet Restrictions
Read Less

Bought with Linda Ann Wunner • Valley View Realty
GET MORE INFORMATION




