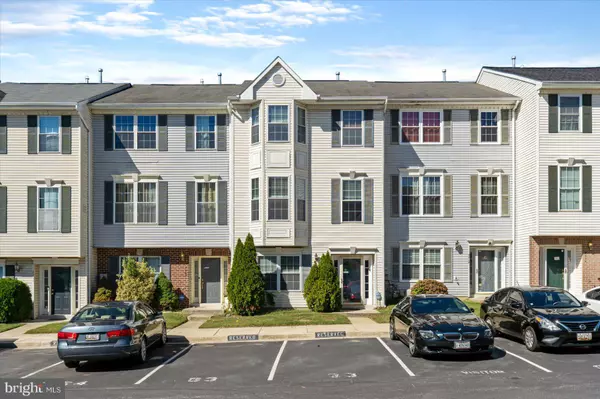For more information regarding the value of a property, please contact us for a free consultation.
7710 PERIWINKLE WAY Severn, MD 21144
Want to know what your home might be worth? Contact us for a FREE valuation!

Our team is ready to help you sell your home for the highest possible price ASAP
Key Details
Sold Price $365,000
Property Type Condo
Sub Type Condo/Co-op
Listing Status Sold
Purchase Type For Sale
Square Footage 2,166 sqft
Price per Sqft $168
Subdivision Quail Run South
MLS Listing ID MDAA2011956
Sold Date 11/29/21
Style Colonial
Bedrooms 4
Full Baths 3
Half Baths 1
Condo Fees $95/mo
HOA Fees $13/ann
HOA Y/N Y
Abv Grd Liv Area 2,166
Originating Board BRIGHT
Year Built 1996
Annual Tax Amount $3,228
Tax Year 2021
Property Description
Spacious townhome that shines with style and space. Three levels including a main level bedroom, full bath and family room with gas fireplace and laminate wood floors leading to a walk-out backyard with patio. The middle level is a massive living room/dining room combination with a bay window and leads to a center-island kitchen with lots of cabinets and counter space including a half bath and breakfast room that opens up to a private deck. The top level is a master suite with vaulted ceilings, walk-in closet and luxury spa bathroom with soaking tub, double sink and shower. Two other bedrooms are spacious with vaulted ceilings and lots of light. This place is ready to call home!
Location
State MD
County Anne Arundel
Zoning RES
Rooms
Other Rooms Living Room, Dining Room, Primary Bedroom, Bedroom 2, Bedroom 3, Bedroom 4, Kitchen, Family Room, Laundry, Bathroom 3, Primary Bathroom, Half Bath
Main Level Bedrooms 1
Interior
Interior Features Breakfast Area, Carpet, Ceiling Fan(s), Combination Dining/Living, Dining Area, Entry Level Bedroom, Floor Plan - Open, Kitchen - Country, Kitchen - Eat-In, Kitchen - Island, Kitchen - Table Space, Pantry, Primary Bath(s), Recessed Lighting, Walk-in Closet(s), Wood Floors
Hot Water Natural Gas
Heating Forced Air
Cooling Central A/C, Ceiling Fan(s)
Flooring Carpet, Laminate Plank, Ceramic Tile
Fireplaces Number 1
Fireplaces Type Gas/Propane
Equipment Stainless Steel Appliances, Refrigerator, Oven/Range - Gas, Built-In Microwave, Dishwasher, Disposal, Washer, Dryer
Fireplace Y
Window Features Double Pane
Appliance Stainless Steel Appliances, Refrigerator, Oven/Range - Gas, Built-In Microwave, Dishwasher, Disposal, Washer, Dryer
Heat Source Natural Gas
Laundry Dryer In Unit, Washer In Unit, Upper Floor
Exterior
Exterior Feature Deck(s), Patio(s)
Parking On Site 1
Utilities Available Under Ground
Amenities Available Common Grounds, Tot Lots/Playground
Waterfront N
Water Access N
Roof Type Shingle
Accessibility None
Porch Deck(s), Patio(s)
Garage N
Building
Story 3
Foundation Slab
Sewer Public Sewer
Water Public
Architectural Style Colonial
Level or Stories 3
Additional Building Above Grade, Below Grade
Structure Type Dry Wall
New Construction N
Schools
School District Anne Arundel County Public Schools
Others
Pets Allowed Y
HOA Fee Include Common Area Maintenance,Lawn Care Front,Management,Reserve Funds
Senior Community No
Tax ID 020457490092445
Ownership Condominium
Acceptable Financing FHA, VA, Conventional, Cash
Listing Terms FHA, VA, Conventional, Cash
Financing FHA,VA,Conventional,Cash
Special Listing Condition Standard
Pets Description No Pet Restrictions
Read Less

Bought with Paula LaShawn Thaxton • CENTURY 21 Envision
GET MORE INFORMATION




