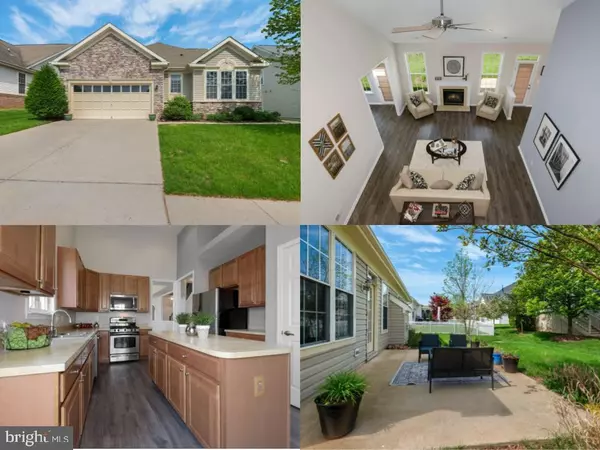For more information regarding the value of a property, please contact us for a free consultation.
6054 GALLANT FOX CT Gainesville, VA 20155
Want to know what your home might be worth? Contact us for a FREE valuation!

Our team is ready to help you sell your home for the highest possible price ASAP
Key Details
Sold Price $590,000
Property Type Single Family Home
Sub Type Detached
Listing Status Sold
Purchase Type For Sale
Square Footage 2,618 sqft
Price per Sqft $225
Subdivision Heritage Hunt
MLS Listing ID VAPW519882
Sold Date 05/28/21
Style Colonial
Bedrooms 3
Full Baths 3
HOA Fees $325/mo
HOA Y/N Y
Abv Grd Liv Area 2,618
Originating Board BRIGHT
Year Built 2005
Annual Tax Amount $5,310
Tax Year 2020
Lot Size 6,734 Sqft
Acres 0.15
Property Description
Fabulous home with a loft and vaulted ceilings! Gourmet kitchen with a large island, 42'' cabinets, stainless steel appliances and a breakfast area. En-suite primary bedroom, guest bedroom and another full bathroom on the main level. Huge family room with cathedral ceilings and a 2-sided fireplace. Enjoy your morning coffee in the spectacular sunroom with large windows and skylights. The upper level boasts a loft with a den, a bedroom and a bath. The large patio is perfect for lounging and entertaining. Heritage Hunt is an active adult community for residents 55 years and older. It is located close to shopping, health facilities, and cultural opportunities. Heritage Hunt covers over 750 acres of beautiful, natural landscaping and has its own, Arthur Hills designed, 18-hole championship golf course, two clubhouses, tennis courts, indoor and outdoor swimming pools. Gated with a single entry point, it's a community that offers natural beauty, a wide variety of home selections, and wide variety of amenities.
Location
State VA
County Prince William
Zoning PMR
Rooms
Other Rooms Living Room, Dining Room, Primary Bedroom, Bedroom 2, Kitchen, Breakfast Room, Bedroom 1, Sun/Florida Room, Laundry, Loft, Bathroom 1, Bathroom 2, Primary Bathroom
Main Level Bedrooms 2
Interior
Interior Features Carpet, Dining Area, Entry Level Bedroom, Floor Plan - Open, Kitchen - Gourmet, Kitchen - Island, Walk-in Closet(s), Wood Floors
Hot Water Electric
Heating Forced Air
Cooling Central A/C
Fireplaces Number 1
Equipment Built-In Microwave, Dishwasher, Disposal, Cooktop, Dryer, Icemaker, Oven - Wall, Refrigerator, Washer, Water Heater
Fireplace Y
Appliance Built-In Microwave, Dishwasher, Disposal, Cooktop, Dryer, Icemaker, Oven - Wall, Refrigerator, Washer, Water Heater
Heat Source Natural Gas
Exterior
Garage Garage - Front Entry, Inside Access
Garage Spaces 2.0
Amenities Available Club House, Golf Course, Jog/Walk Path, Tennis Courts, Swimming Pool, Fitness Center
Waterfront N
Water Access N
Accessibility Other
Parking Type Attached Garage
Attached Garage 2
Total Parking Spaces 2
Garage Y
Building
Story 2
Sewer Public Sewer
Water Public
Architectural Style Colonial
Level or Stories 2
Additional Building Above Grade, Below Grade
New Construction N
Schools
Elementary Schools Tyler
Middle Schools Bull Run
High Schools Battlefield
School District Prince William County Public Schools
Others
HOA Fee Include Cable TV,Common Area Maintenance,High Speed Internet,Management,Pool(s),Recreation Facility,Snow Removal,Standard Phone Service,Trash
Senior Community Yes
Age Restriction 55
Tax ID 7498-05-3100
Ownership Fee Simple
SqFt Source Assessor
Special Listing Condition Standard
Read Less

Bought with Gayle T Bailey II • Keller Williams Chantilly Ventures, LLC
GET MORE INFORMATION




