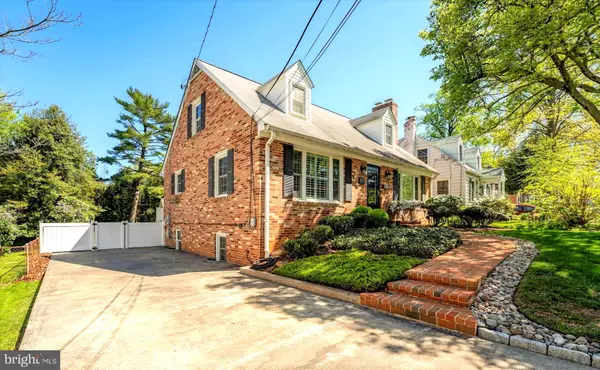For more information regarding the value of a property, please contact us for a free consultation.
12 HUTTON ST Gaithersburg, MD 20877
Want to know what your home might be worth? Contact us for a FREE valuation!

Our team is ready to help you sell your home for the highest possible price ASAP
Key Details
Sold Price $562,000
Property Type Single Family Home
Sub Type Detached
Listing Status Sold
Purchase Type For Sale
Square Footage 2,310 sqft
Price per Sqft $243
Subdivision Gaithersburg Town
MLS Listing ID MDMC754126
Sold Date 06/11/21
Style Cape Cod
Bedrooms 4
Full Baths 3
HOA Y/N N
Abv Grd Liv Area 1,566
Originating Board BRIGHT
Year Built 1962
Annual Tax Amount $3,620
Tax Year 2021
Lot Size 9,516 Sqft
Acres 0.22
Property Description
Offer deadline: Monday, May 3, 3:00PMThis welcoming 1962 cape cod home has an abundance of charm. With 4 BR, 3 FB this single-family home is ready for you to enjoy. Enter the main level to living room with wood burning fireplace, formal dining room, eat in kitchen, full bath & bedroom (current use is home office) with built in bookshelves and cabinets. Lovely hardwoods carry through to the tiled kitchen. The fully loaded Chefs kitchen (2016) is complete with Quartz countertops, a KitchenAid Dual Fuel Range, Zephyr Range Hood, KitchenAid D/W, Samsung Counter depth refrigerator and farmhouse sink. Upstairs are 3 bedrooms, 2 full baths. The lower level (with walk-out) includes a home gym, recreation room with laminate flooring with, dry bar, laundry room and lots of storage space. Relax on the deck off the kitchen which leads to the expansive fenced yard with two storage sheds. Sited on nearly a quarter acre. The driveway, extended to the rear of the house, provides ample parking. No HOA. Located within minutes of local schools and downtown old Gaithersburg. Please follow CDC guidelines when visiting this property. All visitors must wear a mask please and please use GCAAR contract. The MARC Commuter train serves the Gaithersburg area on weekdays with stops at the Gaithersburg Train Station on Summit Avenue, a commuter stop at Metropolitan Grove Road, and a commuter stop in the adjacent community of Washington Grove. BWI is within a 45-minute drive, easily accessible via Rt. 200, the Intercountry Connector, linking I-270 in Gaithersburg with I-95. Ground transportation to BWI is available via the ICC Shuttle Bus, which picks up at the Park and Ride lot at I-270 and MD 124, and via Amtrak and MARC rail service from Union Station.
Location
State MD
County Montgomery
Zoning R90
Direction South
Rooms
Basement Daylight, Full, Fully Finished, Heated, Improved, Outside Entrance, Rear Entrance, Walkout Stairs, Windows, Other
Main Level Bedrooms 1
Interior
Interior Features Ceiling Fan(s), Crown Moldings, Floor Plan - Traditional, Kitchen - Eat-In, Kitchen - Island, Wainscotting, Wood Floors
Hot Water Natural Gas
Heating Forced Air
Cooling Central A/C, Ceiling Fan(s)
Flooring Hardwood, Ceramic Tile, Laminated
Fireplaces Number 1
Fireplaces Type Brick, Fireplace - Glass Doors, Wood
Equipment Commercial Range, Dishwasher, Disposal, Dryer - Front Loading, Refrigerator, Washer - Front Loading
Furnishings No
Fireplace Y
Window Features Energy Efficient
Appliance Commercial Range, Dishwasher, Disposal, Dryer - Front Loading, Refrigerator, Washer - Front Loading
Heat Source Natural Gas
Exterior
Garage Spaces 4.0
Fence Fully
Utilities Available Cable TV, Natural Gas Available, Water Available
Waterfront N
Water Access N
View Street, Trees/Woods
Roof Type Shingle
Street Surface Paved
Accessibility None
Road Frontage Public
Total Parking Spaces 4
Garage N
Building
Lot Description Level, Rear Yard
Story 3
Sewer Public Sewer
Water Public
Architectural Style Cape Cod
Level or Stories 3
Additional Building Above Grade, Below Grade
Structure Type Dry Wall
New Construction N
Schools
School District Montgomery County Public Schools
Others
Senior Community No
Tax ID 160900817935
Ownership Fee Simple
SqFt Source Assessor
Security Features Fire Detection System
Special Listing Condition Standard
Read Less

Bought with Charles S Cornell • Compass
GET MORE INFORMATION




