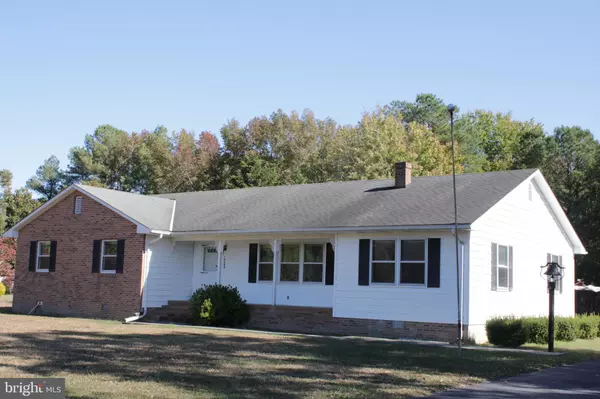For more information regarding the value of a property, please contact us for a free consultation.
10688 WORCESTER HWY Berlin, MD 21811
Want to know what your home might be worth? Contact us for a FREE valuation!

Our team is ready to help you sell your home for the highest possible price ASAP
Key Details
Sold Price $300,000
Property Type Single Family Home
Sub Type Detached
Listing Status Sold
Purchase Type For Sale
Square Footage 2,083 sqft
Price per Sqft $144
Subdivision None Available
MLS Listing ID MDWO2010910
Sold Date 11/18/22
Style Ranch/Rambler
Bedrooms 3
Full Baths 2
HOA Y/N N
Abv Grd Liv Area 2,083
Originating Board BRIGHT
Year Built 1978
Annual Tax Amount $2,377
Tax Year 2022
Lot Size 1.310 Acres
Acres 1.31
Lot Dimensions 0.00 x 0.00
Property Description
Drive on the blacktopped driveway to this +/-1.3 acres of land outside of Berlin, MD. This home has many possibilities, just needs a little love. Over 2000 square feet of living inside space which includes 3 bedrooms and 2 baths. Many of the rooms are oversized. The kitchen has a large pantry and a washer and dryer tucked neatly in a closet. A separate dining room for those family dinners is next in the house. If you want to work from home there is a isolated office. Relax in the family room or entertain in the living room. There is plenty of storage with 3 closets in the halls or an attic with pull down stairs. Outside is a +/- 36 1/2' X 30' garage with 2 garage doors and an additional front and side doors. Also, a shed that is +/- 18' X 8'. Sold "as is".
Location
State MD
County Worcester
Area Worcester East Of Rt-113
Zoning A-1
Rooms
Other Rooms Living Room, Dining Room, Primary Bedroom, Bedroom 2, Bedroom 3, Kitchen, Family Room
Main Level Bedrooms 3
Interior
Hot Water Electric
Heating Baseboard - Electric
Cooling Window Unit(s)
Flooring Carpet, Vinyl
Equipment Dryer - Electric, Microwave, Oven/Range - Electric, Refrigerator, Washer, Water Heater
Appliance Dryer - Electric, Microwave, Oven/Range - Electric, Refrigerator, Washer, Water Heater
Heat Source Electric
Exterior
Waterfront N
Water Access N
Roof Type Asphalt
Accessibility None
Garage N
Building
Story 1
Foundation Block
Sewer Septic Exists
Water Private
Architectural Style Ranch/Rambler
Level or Stories 1
Additional Building Above Grade, Below Grade
New Construction N
Schools
Elementary Schools Showell
Middle Schools Stephen Decatur
High Schools Stephen Decatur
School District Worcester County Public Schools
Others
Senior Community No
Tax ID 2403007766
Ownership Fee Simple
SqFt Source Assessor
Acceptable Financing Cash, Conventional
Listing Terms Cash, Conventional
Financing Cash,Conventional
Special Listing Condition Standard
Read Less

Bought with Barbara Busch • Resort Real Estate Inc
GET MORE INFORMATION




