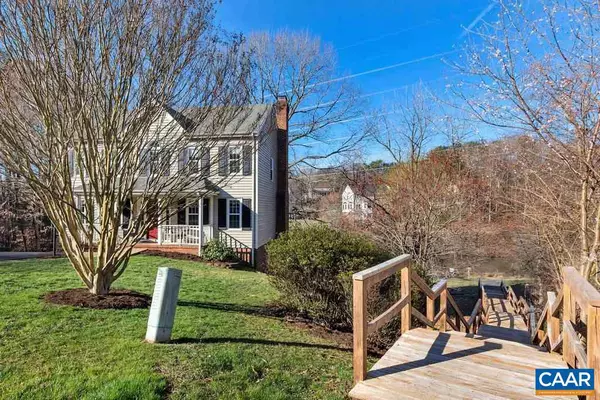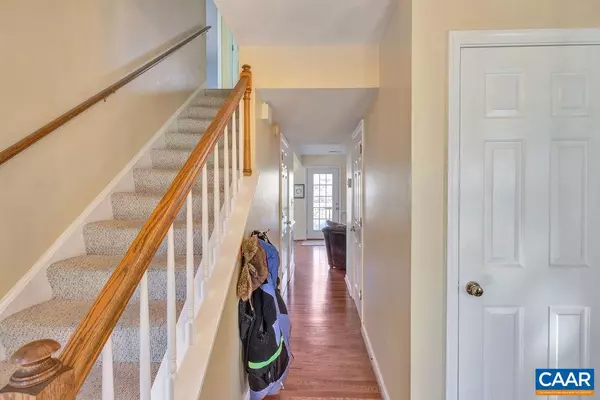For more information regarding the value of a property, please contact us for a free consultation.
1956 HEATHER GLEN RD RD Charlottesville, VA 22911
Want to know what your home might be worth? Contact us for a FREE valuation!

Our team is ready to help you sell your home for the highest possible price ASAP
Key Details
Sold Price $384,500
Property Type Single Family Home
Sub Type Detached
Listing Status Sold
Purchase Type For Sale
Square Footage 2,391 sqft
Price per Sqft $160
Subdivision Forest Lakes
MLS Listing ID 601389
Sold Date 06/23/20
Style Colonial
Bedrooms 4
Full Baths 2
Half Baths 1
HOA Fees $88/qua
HOA Y/N Y
Abv Grd Liv Area 1,917
Originating Board CAAR
Year Built 1991
Annual Tax Amount $3,032
Tax Year 2020
Lot Size 9,147 Sqft
Acres 0.21
Property Description
LOCATION: Easy access UVA, NGIC, shopping. Incredible lake WATERFRONT home in cul-de-sac, with fenced back yard. Lovingly maintained, 4 bedroom, 2.5 baths, REMODELED kitchen,Under counter lights, Granite counter, Maple cabinets, Built in spice cabinet, Pull out for cookie sheets,Drawers self close, Pull out shelves in cabinet, French refrigerator. HARDWOOD Floors through most of main level. DOUBLE Decks stained last year. OPEN Family room to kitchen, breakfast nook, duct medic cleaned vents, new asphalt drive 2019. Main level laundry room. Great room has gas fireplace. Walk out terrace level with gas fireplace for heat. $125 month electric on budget plan, $20 gas monthly, trash pick up included HOA. READY for you to MOVE in, see it soon!,Granite Counter,Quartz Counter,Fireplace in Family Room,Fireplace in Great Room
Location
State VA
County Albemarle
Zoning R-4
Rooms
Basement Full, Interior Access, Partially Finished, Walkout Level, Windows
Interior
Interior Features Walk-in Closet(s), Breakfast Area, Pantry
Heating Heat Pump(s)
Cooling Energy Star Cooling System, Heat Pump(s)
Flooring Carpet, Hardwood, Vinyl
Fireplaces Number 2
Fireplaces Type Brick, Gas/Propane
Equipment Washer/Dryer Hookups Only, Dishwasher, Oven/Range - Electric, Microwave, Refrigerator, Energy Efficient Appliances, ENERGY STAR Dishwasher, ENERGY STAR Refrigerator
Fireplace Y
Window Features Insulated
Appliance Washer/Dryer Hookups Only, Dishwasher, Oven/Range - Electric, Microwave, Refrigerator, Energy Efficient Appliances, ENERGY STAR Dishwasher, ENERGY STAR Refrigerator
Exterior
Exterior Feature Deck(s), Porch(es)
Fence Partially
Roof Type Architectural Shingle
Street Surface Other
Accessibility None
Porch Deck(s), Porch(es)
Garage N
Building
Lot Description Sloping, Partly Wooded, Private, Cul-de-sac
Story 2
Foundation Brick/Mortar, Block, Slab
Sewer Public Sewer
Water Public
Architectural Style Colonial
Level or Stories 2
Additional Building Above Grade, Below Grade
New Construction N
Schools
Elementary Schools Baker-Butler
Middle Schools Sutherland
High Schools Albemarle
School District Albemarle County Public Schools
Others
Ownership Other
Security Features Smoke Detector
Special Listing Condition Standard
Read Less

Bought with JOSHUA D WHITE • STORY HOUSE REAL ESTATE



