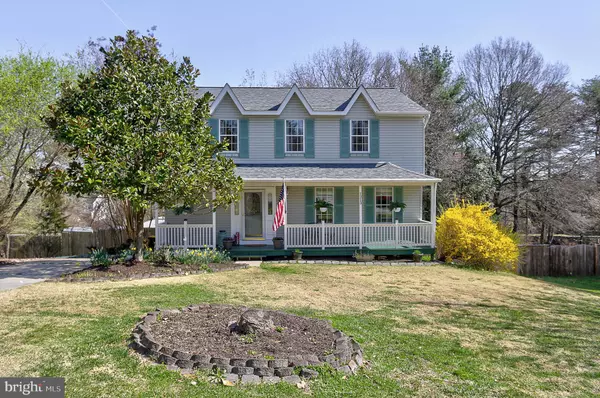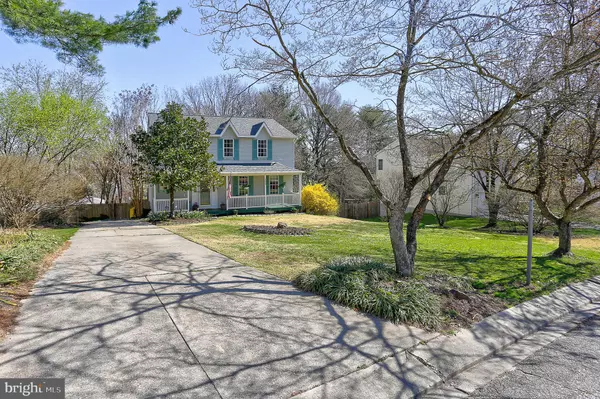For more information regarding the value of a property, please contact us for a free consultation.
1213 PINE CONE CT Severn, MD 21144
Want to know what your home might be worth? Contact us for a FREE valuation!

Our team is ready to help you sell your home for the highest possible price ASAP
Key Details
Sold Price $460,000
Property Type Single Family Home
Sub Type Detached
Listing Status Sold
Purchase Type For Sale
Square Footage 1,972 sqft
Price per Sqft $233
Subdivision Severn Village
MLS Listing ID MDAA462486
Sold Date 04/30/21
Style Colonial
Bedrooms 4
Full Baths 2
Half Baths 1
HOA Y/N N
Abv Grd Liv Area 1,972
Originating Board BRIGHT
Year Built 1985
Annual Tax Amount $3,953
Tax Year 2020
Lot Size 0.477 Acres
Acres 0.48
Property Description
Deadline for offers is Monday 4/5/21 by 9pm. Please submit highest and best offer. Come and see this spacious four bedroom, 2.5 bath, Colonial on nearly a half acre. Situated on a Culdesac, it has the privacy you've been looking for. The home has many new features: new roof, deck, carpet, vinyl plank flooring, paint through out, HVAC, and water heater. Be welcomed home by the warmth of the front porch just asking you to pull up a rocker and sit a spell. Inside the home has a formal living room, formal dining room, family room off of the kitchen with a new stove featuring convection cooking and granite counter tops . Four spacious bedrooms with nice sized closets and master w/master bath make up the sleeping area upstairs. The lower level has a rec room with a new slider that walks out to the backyard, utility room and workshop. Now...the backyard oasis is the place to relax, entertain, cookout, garden - you decide. Large new deck overlooks the in ground pool and grounds, complete with sheds and playhouse. This house offers more than a residence. . . . . It offers a lifestyle that you can call HOME! Come see it today.
Location
State MD
County Anne Arundel
Zoning R2
Rooms
Other Rooms Living Room, Dining Room, Bedroom 2, Bedroom 3, Bedroom 4, Kitchen, Family Room, Foyer, Bedroom 1, Recreation Room, Utility Room, Workshop, Bathroom 1, Bathroom 2, Half Bath
Basement Connecting Stairway, Daylight, Partial, Improved, Outside Entrance, Rear Entrance, Walkout Level, Workshop, Sump Pump
Interior
Hot Water Electric
Heating Heat Pump(s)
Cooling Ceiling Fan(s), Central A/C
Flooring Carpet, Other, Ceramic Tile
Equipment Dishwasher, Icemaker, Refrigerator, Stove, Water Conditioner - Owned, Water Heater
Fireplace N
Appliance Dishwasher, Icemaker, Refrigerator, Stove, Water Conditioner - Owned, Water Heater
Heat Source Electric
Exterior
Pool Gunite, In Ground
Waterfront N
Water Access N
Roof Type Architectural Shingle
Accessibility None
Garage N
Building
Story 3
Sewer Community Septic Tank, Private Septic Tank
Water Well
Architectural Style Colonial
Level or Stories 3
Additional Building Above Grade, Below Grade
New Construction N
Schools
School District Anne Arundel County Public Schools
Others
Senior Community No
Tax ID 020474790037210
Ownership Fee Simple
SqFt Source Assessor
Special Listing Condition Standard
Read Less

Bought with Maryann T Pettie • Fathom Realty
GET MORE INFORMATION




