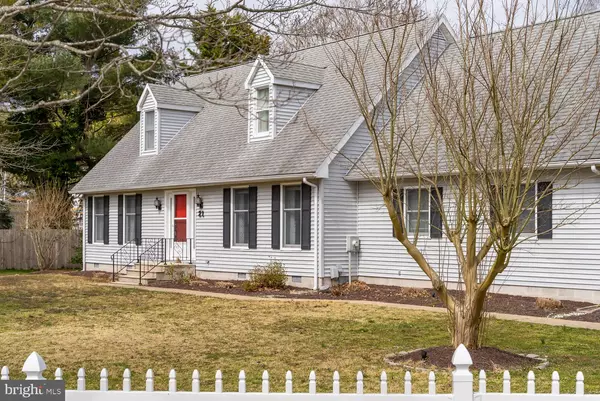For more information regarding the value of a property, please contact us for a free consultation.
21 DAISEY AVE Ocean View, DE 19970
Want to know what your home might be worth? Contact us for a FREE valuation!

Our team is ready to help you sell your home for the highest possible price ASAP
Key Details
Sold Price $500,000
Property Type Single Family Home
Sub Type Detached
Listing Status Sold
Purchase Type For Sale
Square Footage 2,307 sqft
Price per Sqft $216
Subdivision None Available
MLS Listing ID DESU179536
Sold Date 04/28/21
Style Cape Cod
Bedrooms 4
Full Baths 3
HOA Y/N N
Abv Grd Liv Area 2,307
Originating Board BRIGHT
Year Built 1988
Annual Tax Amount $1,329
Tax Year 2020
Lot Size 0.770 Acres
Acres 0.77
Lot Dimensions 146.00 x 230.00
Property Description
Welcome Home!! This adorable 4 bedroom, 3 bath home located in the heart of Ocean View on .77 of an acre!! Kitchen has Granite counter-tops, a large pantry, LVP flooring and Stainless-Steel appliances! Huge laundry room with so much storage! 2 bedrooms and 2 full baths on the main level! Upstairs has an additional bath and two bedrooms (one currently being used as a master). Master bedroom has walk-in closet, as well as walk-in attic space! Outdoorsenjoy the fenced in yard areas, fire-pit, as well as the additional 2-car detached garage building! Plenty of room to add parking for your Boat or Camper and NO HOA fees! Walking distance to the Assawoman Canal Trail and Harbor View Marina and approximately 2 miles to the BEACH! This one will not LAST!!
Location
State DE
County Sussex
Area Baltimore Hundred (31001)
Zoning TN
Rooms
Main Level Bedrooms 2
Interior
Hot Water Electric
Heating Forced Air
Cooling Central A/C
Heat Source Electric
Exterior
Parking Features Garage - Rear Entry
Garage Spaces 9.0
Water Access N
Accessibility None
Attached Garage 1
Total Parking Spaces 9
Garage Y
Building
Lot Description Corner, Level
Story 2
Foundation Crawl Space
Sewer Public Sewer
Water Public
Architectural Style Cape Cod
Level or Stories 2
Additional Building Above Grade, Below Grade
New Construction N
Schools
Elementary Schools Lord Baltimore
Middle Schools Selbyville
High Schools Indian River
School District Indian River
Others
Senior Community No
Tax ID 134-12.00-581.00
Ownership Fee Simple
SqFt Source Assessor
Special Listing Condition Standard
Read Less

Bought with LESLIE KOPP • Long & Foster Real Estate, Inc.



