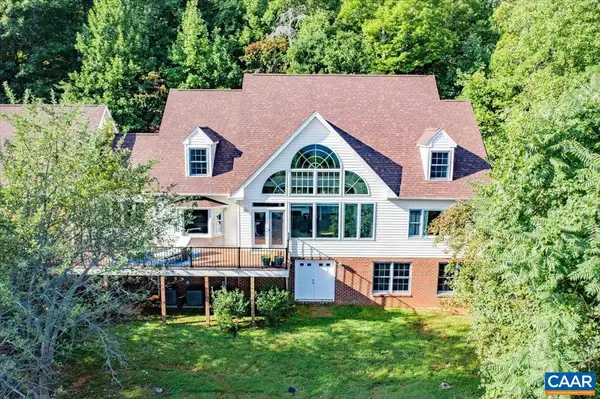For more information regarding the value of a property, please contact us for a free consultation.
867 KENMORE RD Amherst, VA 24521
Want to know what your home might be worth? Contact us for a FREE valuation!

Our team is ready to help you sell your home for the highest possible price ASAP
Key Details
Sold Price $485,000
Property Type Single Family Home
Sub Type Detached
Listing Status Sold
Purchase Type For Sale
Square Footage 2,764 sqft
Price per Sqft $175
Subdivision None Available
MLS Listing ID 621534
Sold Date 09/30/21
Style Other
Bedrooms 3
Full Baths 3
HOA Y/N N
Abv Grd Liv Area 2,764
Originating Board CAAR
Year Built 1997
Annual Tax Amount $2,400
Tax Year 2021
Lot Size 29.610 Acres
Acres 29.61
Property Description
Magnificent views from this stunning contemporary on 29 acres! Soaring great room with a vaulted ceiling and floor to ceiling windows create the wow factor in this architecturally designed home. Tucked on a hill at the end of a long drive and only minutes from town this 3 BR, 2 bath home offers the option of main level living with the great room, dining room, spacious kitchen & eat in area, mudroom/solarium, full accessible bath & complete master suite with a private balcony all on the first floor. The second level boasts 2 bedrooms both with walk in closets, another full bath and an open sitting room overlooking the great room with awesome mountain views. Plenty of storage and potential to finish even more space with an attached 2 car garage, full walkout basement plus a huge unfinished second level bonus room. Morning coffee on the deck off of the great room is a must! Gorgeous woods to hike too. Recent Upgrades include Roof, HVAC & Whole House Generator.
Location
State VA
County Amherst
Zoning A-1
Rooms
Other Rooms Dining Room, Primary Bedroom, Kitchen, Foyer, Breakfast Room, Great Room, Laundry, Mud Room, Primary Bathroom, Full Bath, Additional Bedroom
Basement Full, Interior Access, Outside Entrance, Walkout Level, Windows
Main Level Bedrooms 1
Interior
Interior Features Entry Level Bedroom
Heating Forced Air
Cooling Heat Pump(s)
Fireplace N
Heat Source Propane - Owned
Exterior
Parking Features Other, Garage - Side Entry
Accessibility None
Garage Y
Building
Story 1.5
Foundation Concrete Perimeter
Sewer Septic Exists
Water Spring
Architectural Style Other
Level or Stories 1.5
Additional Building Above Grade, Below Grade
New Construction N
Schools
Elementary Schools Amherst
Middle Schools Amherst
High Schools Amherst
School District Amherst County Public Schools
Others
Ownership Other
Special Listing Condition Standard
Read Less

Bought with KRISTIN WOOD • MONTAGUE, MILLER & CO. - AMHERST



