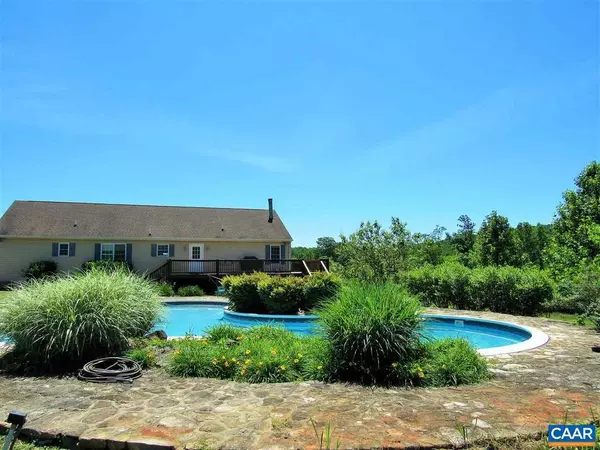For more information regarding the value of a property, please contact us for a free consultation.
960 KENMORE RD RD Amherst, VA 24521
Want to know what your home might be worth? Contact us for a FREE valuation!

Our team is ready to help you sell your home for the highest possible price ASAP
Key Details
Sold Price $1,225,000
Property Type Vacant Land
Listing Status Sold
Purchase Type For Sale
Square Footage 3,652 sqft
Price per Sqft $335
Subdivision None Available
MLS Listing ID 604654
Sold Date 06/05/21
Style Ranch/Rambler
Bedrooms 3
Full Baths 3
HOA Y/N N
Abv Grd Liv Area 2,126
Originating Board CAAR
Year Built 2005
Annual Tax Amount $7,710
Tax Year 2020
Lot Size 485.700 Acres
Acres 485.7
Property Description
This beautiful 485.7 acre farm with an estimated 80 to 100+/- acres of open pasture, bottom land, elevated building sites, Blue Ridge Mountain views, mostly fenced, mountain trails for riding your ATV's, an abundance of springs, creeks an large pond with Huff Creek running though the property. The home offers an abundance of natural lighting, oversized living room with a wood burning stove for those cool evenings, all new kitchen appliances, oversized deck and covered front porch to enjoy the awesome views, sunrises, sunsets with a full basement that is mostly finished with a kitchenette, full bath, expansive great room and den, and a lovely in ground pool. Ideal for farming, running cattle, hunting, starting a vineyard, or an orchard.,Formica Counter,Wood Cabinets
Location
State VA
County Amherst
Zoning A
Rooms
Other Rooms Living Room, Primary Bedroom, Kitchen, Den, Great Room, Laundry, Additional Bedroom
Basement Full, Heated, Interior Access, Outside Entrance, Partially Finished, Walkout Level, Windows
Main Level Bedrooms 3
Interior
Interior Features Walk-in Closet(s), Pantry, Entry Level Bedroom
Heating Heat Pump(s)
Cooling Heat Pump(s)
Flooring Carpet, Vinyl
Fireplaces Number 1
Fireplaces Type Flue for Stove, Wood
Equipment Washer/Dryer Hookups Only, Dishwasher, Oven/Range - Electric, Refrigerator
Fireplace Y
Window Features Insulated
Appliance Washer/Dryer Hookups Only, Dishwasher, Oven/Range - Electric, Refrigerator
Exterior
Exterior Feature Deck(s), Patio(s), Porch(es)
View Mountain, Pasture, Trees/Woods, Panoramic, Garden/Lawn
Roof Type Architectural Shingle,Composite
Farm Other,Livestock,Horse,Poultry
Accessibility None
Porch Deck(s), Patio(s), Porch(es)
Road Frontage Public
Garage N
Building
Lot Description Marshy, Landscaping, Mountainous, Open, Private, Secluded, Trees/Wooded
Story 1
Foundation Concrete Perimeter
Sewer Septic Exists
Water Well
Architectural Style Ranch/Rambler
Level or Stories 1
Additional Building Above Grade, Below Grade
New Construction N
Schools
Elementary Schools Amherst
Middle Schools Amherst
High Schools Amherst
School District Amherst County Public Schools
Others
Ownership Other
Security Features Smoke Detector
Horse Property Y
Horse Feature Horses Allowed
Special Listing Condition Standard
Read Less

Bought with LYNN BOWLING • MONTAGUE, MILLER & CO. - AMHERST



