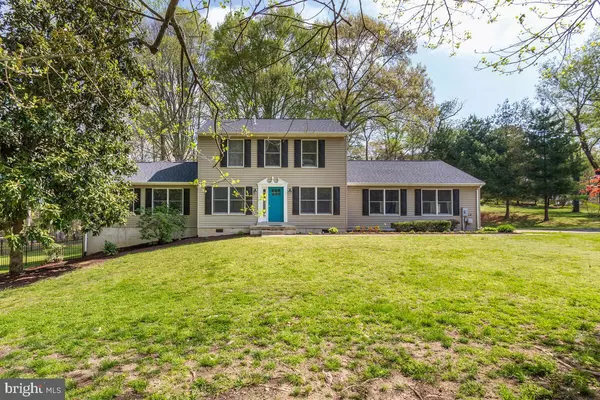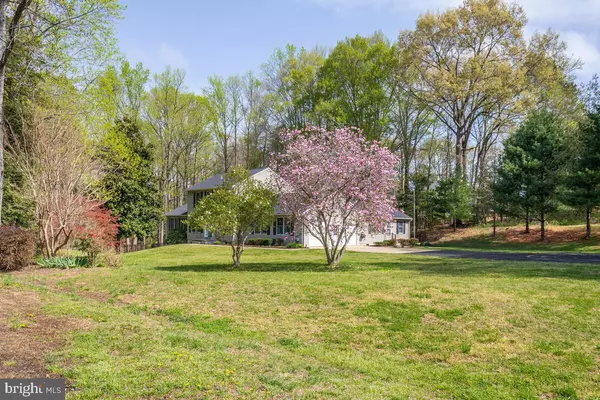For more information regarding the value of a property, please contact us for a free consultation.
2725 VIVIANS WAY Saint Leonard, MD 20685
Want to know what your home might be worth? Contact us for a FREE valuation!

Our team is ready to help you sell your home for the highest possible price ASAP
Key Details
Sold Price $600,000
Property Type Single Family Home
Sub Type Detached
Listing Status Sold
Purchase Type For Sale
Square Footage 4,628 sqft
Price per Sqft $129
Subdivision None Available
MLS Listing ID MDCA182172
Sold Date 06/18/21
Style Colonial
Bedrooms 7
Full Baths 5
Half Baths 1
HOA Y/N N
Abv Grd Liv Area 3,648
Originating Board BRIGHT
Year Built 1992
Annual Tax Amount $4,844
Tax Year 2021
Lot Size 1.600 Acres
Acres 1.6
Property Description
Beautiful colonial offers 7 bedrooms, 5.5 bathrooms, gourmet kitchen w/ large center island, recessed lighting, nice hardwood floors, cathedral ceilings, large living room brick pellet stove w/ mantel, built - ins, office/ den with french doors, adjoining spacious mud room & laundry room. Master bedroom on main level w/ sitting area, 2 walk-in closets, and large master bathroom with soaking tub. Upper Level offers 2 full baths and 3 nice size bedrooms-one with its very owned master bathroom. Lower level offers another spacious bedroom, full bath, gym/ office area, and large recently finished family room that walks out to back fenced -in yard. As if this wasn’t enough, Also included with this perfect home is a in- law suit or potential rental income with separate entrance, 2 bedrooms, large kitchen, living room with cathedral ceilings, full bathroom, washer/dryer, and walkout sliders to the large deck and fenced in backyard. Oversized paved driveway. Newer roof, newer updated kitchen, Newer HVAC w/ 2 zones for main house & 1 zone for in- law suit... Large 1.60 acres sitting on a corner lot with established landscaping cud-de-sac and room for your future pool. Owners have taken great care of this home - come see for yourself!
Location
State MD
County Calvert
Zoning A
Rooms
Basement Daylight, Full, Fully Finished, Rear Entrance, Walkout Level
Main Level Bedrooms 3
Interior
Interior Features 2nd Kitchen, Attic, Breakfast Area, Ceiling Fan(s), Combination Dining/Living, Dining Area, Entry Level Bedroom, Floor Plan - Open, Kitchen - Gourmet, Kitchen - Island, Pantry, Recessed Lighting, Soaking Tub, Store/Office, Upgraded Countertops, Walk-in Closet(s), Wood Floors
Hot Water Electric
Heating Heat Pump(s)
Cooling Central A/C, Ceiling Fan(s)
Fireplaces Number 1
Fireplaces Type Brick, Mantel(s), Other
Fireplace Y
Heat Source Central, Other
Laundry Main Floor
Exterior
Exterior Feature Deck(s)
Garage Additional Storage Area, Garage - Side Entry, Garage Door Opener
Garage Spaces 6.0
Fence Rear
Waterfront N
Water Access N
View Trees/Woods
Accessibility Level Entry - Main
Porch Deck(s)
Attached Garage 2
Total Parking Spaces 6
Garage Y
Building
Lot Description Backs to Trees, Corner, Cul-de-sac, Landscaping
Story 3
Sewer Community Septic Tank, Private Septic Tank
Water Well
Architectural Style Colonial
Level or Stories 3
Additional Building Above Grade, Below Grade
New Construction N
Schools
School District Calvert County Public Schools
Others
Senior Community No
Tax ID 0501216600
Ownership Fee Simple
SqFt Source Assessor
Special Listing Condition Standard
Read Less

Bought with Bradley A Franzen • Franzen Realtors, Inc.
GET MORE INFORMATION




