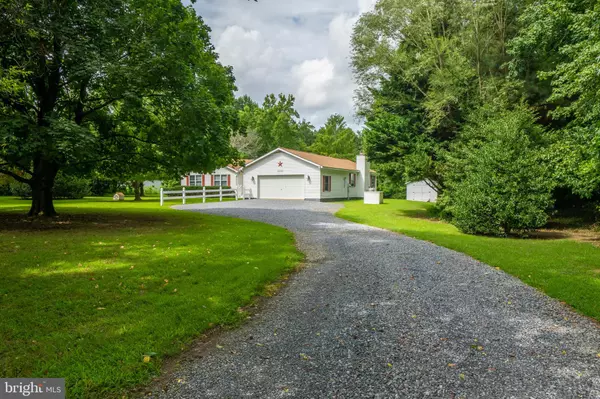For more information regarding the value of a property, please contact us for a free consultation.
12380 LEWISTOWN RD Cordova, MD 21625
Want to know what your home might be worth? Contact us for a FREE valuation!

Our team is ready to help you sell your home for the highest possible price ASAP
Key Details
Sold Price $455,000
Property Type Single Family Home
Sub Type Detached
Listing Status Sold
Purchase Type For Sale
Square Footage 2,056 sqft
Price per Sqft $221
Subdivision Mill Run
MLS Listing ID MDTA2000562
Sold Date 11/22/21
Style Ranch/Rambler
Bedrooms 4
Full Baths 2
Half Baths 1
HOA Y/N N
Abv Grd Liv Area 2,056
Originating Board BRIGHT
Year Built 1996
Annual Tax Amount $2,683
Tax Year 2020
Lot Size 6.790 Acres
Acres 6.79
Property Description
Beautifully appointed rancher on 2 lots totaling about 6.8 acres. Open dining area/living room with vaulted ceiling and propane fireplace makes this a great place for one level living with 4 bedrooms, 2.5 bathrooms and a den. Front porch and 12x20 rear deck make great areas to relax and enjoy the scenic views. A two-car attached garage and separate shed help to keep your vehicles, outdoor tools and other stored items. New roof 2018, new carpet 2021, house ready for your personal touches. A deeded easement exists between the house lot and the wooded lot (to be sold together). Vacant lot possibly buildable; Buyer to do due diligence regarding properties uses and taxes. Do not go on the properties without an appointment. Sign on property.
Location
State MD
County Talbot
Zoning A2
Direction East
Rooms
Other Rooms Bedroom 2, Bedroom 3, Bedroom 4, Kitchen, Den, Bedroom 1, Great Room
Main Level Bedrooms 4
Interior
Interior Features Kitchen - Table Space, Combination Kitchen/Dining, Stall Shower, Tub Shower
Hot Water Electric
Heating Heat Pump - Electric BackUp, Forced Air
Cooling Central A/C
Flooring Partially Carpeted
Fireplaces Number 1
Fireplaces Type Gas/Propane
Equipment Oven/Range - Electric, Dryer - Electric, Refrigerator, Water Heater, Washer
Furnishings No
Fireplace Y
Window Features Double Hung,Storm
Appliance Oven/Range - Electric, Dryer - Electric, Refrigerator, Water Heater, Washer
Heat Source Oil
Laundry Main Floor
Exterior
Exterior Feature Deck(s), Porch(es)
Garage Garage - Front Entry, Garage Door Opener, Inside Access
Garage Spaces 6.0
Utilities Available Electric Available, Propane
Waterfront N
Water Access N
View Garden/Lawn
Roof Type Asphalt
Street Surface Paved,Black Top
Accessibility Mobility Improvements
Porch Deck(s), Porch(es)
Road Frontage City/County
Parking Type Attached Garage, Driveway
Attached Garage 2
Total Parking Spaces 6
Garage Y
Building
Lot Description Additional Lot(s), Front Yard, Partly Wooded, Rear Yard, Road Frontage, Rural, Stream/Creek
Story 1
Foundation Crawl Space
Sewer Private Septic Tank
Water Well
Architectural Style Ranch/Rambler
Level or Stories 1
Additional Building Above Grade, Below Grade
New Construction N
Schools
Elementary Schools Call School Board
Middle Schools Call School Board
High Schools Call School Board
School District Talbot County Public Schools
Others
Pets Allowed Y
Senior Community No
Tax ID 2104148169 AND 2104164873
Ownership Fee Simple
SqFt Source Estimated
Acceptable Financing Cash, Conventional, FHA, USDA, VA
Listing Terms Cash, Conventional, FHA, USDA, VA
Financing Cash,Conventional,FHA,USDA,VA
Special Listing Condition Probate Listing
Pets Description No Pet Restrictions
Read Less

Bought with Karla L Wieland-Cherry • Meredith Fine Properties
GET MORE INFORMATION




