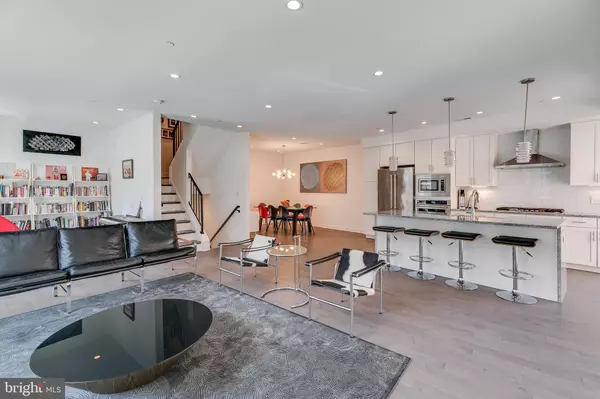For more information regarding the value of a property, please contact us for a free consultation.
608 N 4TH ST Philadelphia, PA 19123
Want to know what your home might be worth? Contact us for a FREE valuation!

Our team is ready to help you sell your home for the highest possible price ASAP
Key Details
Sold Price $975,000
Property Type Townhouse
Sub Type Interior Row/Townhouse
Listing Status Sold
Purchase Type For Sale
Square Footage 3,342 sqft
Price per Sqft $291
Subdivision Northern Liberties
MLS Listing ID PAPH1003672
Sold Date 06/25/21
Style AirLite
Bedrooms 3
Full Baths 3
Half Baths 1
HOA Fees $54/mo
HOA Y/N Y
Abv Grd Liv Area 2,842
Originating Board BRIGHT
Year Built 2015
Annual Tax Amount $2,772
Tax Year 2021
Lot Size 880 Sqft
Acres 0.02
Lot Dimensions 28.43 x 32.40
Property Description
608 N 4th is a stunning, spacious, and sun-drenched corner home in ever-popular Northern Liberties. This showcase, 5-year-old construction property exhibits the highest level of design and craftsmanship and has been maintained in mint condition. The curb appeal is undeniable with its stately light brick facade. Enter either through the garage or the street to find a welcoming entry-level living space, with a coat closet and bath. Head up to the show-stopping main floor - a contemporary design lovers dream with a space that flows effortlessly from living to dining to kitchen spaces flanked by 2 walls of floor-to-ceiling windows bathing everything in natural light. Head up to the next floor to find 2 bedrooms, each with its own en-suite bath, and a convenient hall laundry room. The next floor is the main bedroom - another showpiece of design with 2 balconies, a wet bar, an enormous walk-in closet, a luxurious bath with dual vanity, and a glass-enclosed shower. The full roof deck provides 360-degree views of the City and the Bridges. As a bonus, the finished basement is perfect for an additional living space, rec space, or gym with additional storage areas. Of course, there is an oversized 1 car garage for additional storage and convenience, a dual zoned HVAC system and there are 5 years left on the tax abatement. All of this is on a prime Northern Liberties block within a 5 min walk to all of 2nd Sts attractions and public transportation options and a quick drive to all highways. This home is guaranteed to impress and must be seen to be appreciated.
Location
State PA
County Philadelphia
Area 19123 (19123)
Zoning ICMX
Rooms
Basement Full, Fully Finished
Interior
Interior Features Floor Plan - Open, Dining Area, Family Room Off Kitchen, Kitchen - Island, Kitchen - Gourmet, Recessed Lighting, Walk-in Closet(s), Window Treatments
Hot Water Natural Gas
Heating Forced Air
Cooling Central A/C, Zoned
Fireplaces Number 1
Fireplaces Type Gas/Propane
Fireplace Y
Heat Source Natural Gas
Exterior
Garage Garage Door Opener, Oversized
Garage Spaces 1.0
Waterfront N
Water Access N
Accessibility None
Parking Type Attached Garage, Off Street
Attached Garage 1
Total Parking Spaces 1
Garage Y
Building
Story 3
Sewer Public Sewer
Water Public
Architectural Style AirLite
Level or Stories 3
Additional Building Above Grade, Below Grade
New Construction N
Schools
School District The School District Of Philadelphia
Others
HOA Fee Include Snow Removal,Security Gate,All Ground Fee
Senior Community No
Tax ID 056195900
Ownership Fee Simple
SqFt Source Assessor
Special Listing Condition Standard
Read Less

Bought with James Lee • Vylla Home
GET MORE INFORMATION




