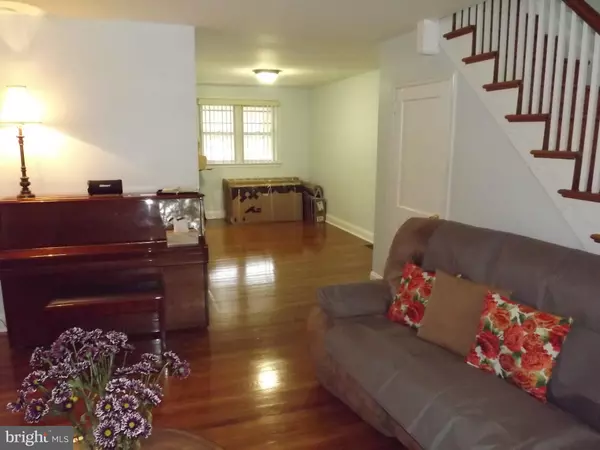For more information regarding the value of a property, please contact us for a free consultation.
4112 TYSON AVE Philadelphia, PA 19135
Want to know what your home might be worth? Contact us for a FREE valuation!

Our team is ready to help you sell your home for the highest possible price ASAP
Key Details
Sold Price $205,000
Property Type Single Family Home
Sub Type Twin/Semi-Detached
Listing Status Sold
Purchase Type For Sale
Square Footage 1,122 sqft
Price per Sqft $182
Subdivision Wissinoming
MLS Listing ID PAPH835012
Sold Date 03/30/20
Style AirLite
Bedrooms 3
Full Baths 1
Half Baths 1
HOA Y/N N
Abv Grd Liv Area 1,122
Originating Board BRIGHT
Year Built 1950
Annual Tax Amount $2,102
Tax Year 2020
Lot Size 2,746 Sqft
Acres 0.06
Lot Dimensions 26.00 x 105.62
Property Description
Back on the market and priced for quick sale now. Pride of ownership is obvious when you visit this gorgeous twin home in the very hard to find Wissinoming area. Huge front yard with patio furniture and swing set for the kids along with a side and rear yard set up for your BBQ grilling. Private parking in the rear yard along with the 1 car garage. You have a main and kitchen entrance that has shinning hardwood floors throughout the house. Big living and dining area with a lovely eat in kitchen. The upstairs has 3 very nice size bedrooms and 1 bath with plenty of closet space. The basement has a half bath and is partially finished with tiles with a door to the garage. Central air and the owners just replaced ALL the windows throughout the house. Roof was just re-coated a couple years ago. Call immediately for your own private tour.
Location
State PA
County Philadelphia
Area 19135 (19135)
Zoning RSA3
Rooms
Other Rooms Primary Bedroom, Bathroom 1, Bathroom 2, Half Bath
Basement Full, Partially Finished
Interior
Hot Water Natural Gas
Heating Forced Air
Cooling Central A/C
Heat Source Natural Gas
Exterior
Garage Basement Garage
Garage Spaces 1.0
Utilities Available Cable TV, Natural Gas Available, Electric Available
Waterfront N
Water Access N
Accessibility None
Parking Type Attached Garage, Driveway, On Street
Attached Garage 1
Total Parking Spaces 1
Garage Y
Building
Story 2
Sewer Public Sewer
Water Public
Architectural Style AirLite
Level or Stories 2
Additional Building Above Grade, Below Grade
New Construction N
Schools
Elementary Schools Hamilton Disston School
Middle Schools Hamilton Disston School
High Schools Abraham Lincoln
School District The School District Of Philadelphia
Others
Senior Community No
Tax ID 552190700
Ownership Fee Simple
SqFt Source Assessor
Acceptable Financing Cash, FHA, VA, Conventional
Listing Terms Cash, FHA, VA, Conventional
Financing Cash,FHA,VA,Conventional
Special Listing Condition Standard
Read Less

Bought with Christopher Marie • Keller Williams Real Estate Tri-County
GET MORE INFORMATION




