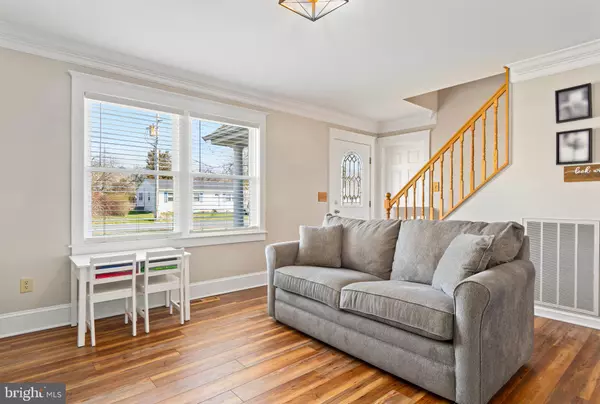For more information regarding the value of a property, please contact us for a free consultation.
1816 STEVENS DR Chester, MD 21619
Want to know what your home might be worth? Contact us for a FREE valuation!

Our team is ready to help you sell your home for the highest possible price ASAP
Key Details
Sold Price $405,000
Property Type Single Family Home
Sub Type Detached
Listing Status Sold
Purchase Type For Sale
Square Footage 1,688 sqft
Price per Sqft $239
Subdivision Harbor View
MLS Listing ID MDQA147210
Sold Date 05/17/21
Style Cape Cod
Bedrooms 3
Full Baths 2
HOA Fees $2/ann
HOA Y/N Y
Abv Grd Liv Area 1,688
Originating Board BRIGHT
Year Built 1989
Annual Tax Amount $3,141
Tax Year 2020
Lot Size 0.281 Acres
Acres 0.28
Property Description
Stunning and Spacious Cape Cod in desirable Harbor View on Kent Island. You dont want to miss this one -be sure to click on the Matterport 360 Virtual Tour! Fall in Love with this distinctive design. Including Wide Decor Crown Molding and Trim (sets off each room!) and Newer Smart Core Waterproof Engineered Ultra Vinyl Floors throughout the home. Kitchen with beautiful Corian Counters and Island. Dining Area leads to Large Sunken Family Room - accentuated with Vaulted Ceilings, Skylights and Cozy Gas Fireplace. Entryway is embellished with Ship-lap and Built-Ins. FIRST Floor Master Bedroom. Remodeled Full Bath is your personal Oasis - relax and unwind in the Whirlpool Tub. Large Screen Porch provides great views of Large Yard and leads to Sun Filled Deck. Two Car Garage with 220 amp service, window AC- includes Loft/Attic Area- potential for additional living space. Attached Storage Shed and detached shed - perfect for all your outdoor needs. Paved driveway. , UV Light Water Filtration System, Sediment Filter and Water Softener. Public Sewer. Located within miles of Public Landings - Get Ready for Summer FUN - Boating, Fishing, Crabbing and more. Close to Restaurants, Shopping, Medical and more.
Location
State MD
County Queen Annes
Zoning NC-15
Rooms
Other Rooms Living Room, Primary Bedroom, Bedroom 2, Bedroom 3, Kitchen, Family Room, Laundry, Full Bath, Screened Porch
Main Level Bedrooms 1
Interior
Interior Features Ceiling Fan(s), Crown Moldings, Dining Area, Entry Level Bedroom, Family Room Off Kitchen, Kitchen - Island, Recessed Lighting, Skylight(s), Water Treat System, Other
Hot Water Electric
Heating Heat Pump(s)
Cooling Ceiling Fan(s), Central A/C
Flooring Carpet, Vinyl
Fireplaces Number 1
Fireplaces Type Gas/Propane, Mantel(s)
Equipment Built-In Microwave, Dishwasher, Dryer, Exhaust Fan, Oven/Range - Electric, Refrigerator, Washer, Water Conditioner - Owned, Water Heater
Fireplace Y
Window Features Skylights
Appliance Built-In Microwave, Dishwasher, Dryer, Exhaust Fan, Oven/Range - Electric, Refrigerator, Washer, Water Conditioner - Owned, Water Heater
Heat Source Electric, Propane - Leased
Laundry Main Floor
Exterior
Garage Garage - Front Entry, Additional Storage Area
Garage Spaces 2.0
Fence Partially
Amenities Available Tot Lots/Playground
Waterfront N
Water Access N
Accessibility None
Parking Type Detached Garage, Driveway
Total Parking Spaces 2
Garage Y
Building
Lot Description Landscaping
Story 1.5
Foundation Crawl Space
Sewer Public Sewer
Water Conditioner, Filter, Well
Architectural Style Cape Cod
Level or Stories 1.5
Additional Building Above Grade, Below Grade
Structure Type Cathedral Ceilings
New Construction N
Schools
School District Queen Anne'S County Public Schools
Others
HOA Fee Include Common Area Maintenance
Senior Community No
Tax ID 1804068742
Ownership Fee Simple
SqFt Source Assessor
Special Listing Condition Standard
Read Less

Bought with Christian Schou • Douglas Realty, LLC
GET MORE INFORMATION




