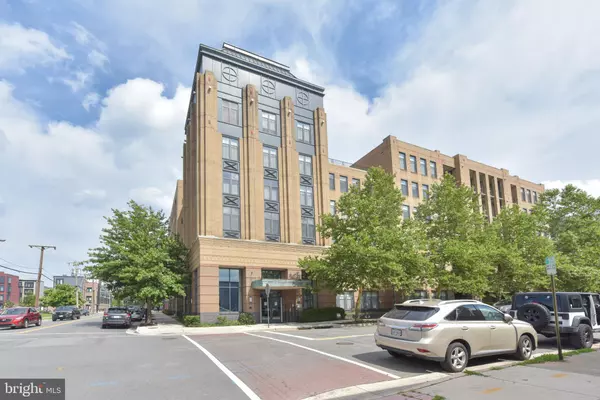For more information regarding the value of a property, please contact us for a free consultation.
525 N FAYETTE ST N #316 Alexandria, VA 22314
Want to know what your home might be worth? Contact us for a FREE valuation!

Our team is ready to help you sell your home for the highest possible price ASAP
Key Details
Sold Price $605,000
Property Type Condo
Sub Type Condo/Co-op
Listing Status Sold
Purchase Type For Sale
Square Footage 1,239 sqft
Price per Sqft $488
Subdivision The Henry
MLS Listing ID VAAX2000918
Sold Date 08/19/21
Style Contemporary
Bedrooms 2
Full Baths 2
Condo Fees $656/mo
HOA Y/N N
Abv Grd Liv Area 1,239
Originating Board BRIGHT
Year Built 2008
Annual Tax Amount $6,892
Tax Year 2021
Property Description
**WOW** no balcony but interior is larger than most 2 bedroom condos and a window in the kitchen.** Steps to the elevator and above 3 levels you will find tons of OUTDOOR SPACE...large deck overlooking the Masonic Temple and a huge roof deck with grills and fabulous views. Open, light & spacious CORNER condo located in the heart of Old Town and Steps to Braddock METRO is Beautiful! This 2 BR, 2 bath (sought after floor plan) condo has high end finishes, gleaming HW, SS appliances, granite, ceramic tile, high ceilings, closet organizers, designer paint throughout & more. Basic cable & WiFi included in condo fee ($120 value). Parking space G1-51 is a great location...not everyone is so lucky! Extra storage # 47 is located on G-2 level. FABULOUS LOCATION AND AMAZING BUILDING AMENITIES...FITNESS ROOM, COMMUNITY SPACE WITH KITCHEN, BUSINESS CENTER, BILLIARDS, THEATER, OUTDOOR SPACE AND MORE PLUS A STARBUCKS STEPS AWAY IS SURE TO PLEASE! *****************************************Dear Buyer, I know you have probably gathered a good deal of information about our home from the listing. There are some other really special things that make living here a pleasure, and We want to pass them along, too. Its great to be able to enjoy... All the convenience that Old Town Alexandria has to offer. We love the location of The Henry. The Henry condominium homes are located in the heart of historic Old Town. You are less than a 10-minute walk from the Waterfront; the Potomac River bike path; dog parks and child friendly parks; and grocery stores (Whole Foods, Safeway, Giant and Trader Joes). Steps to the Braddock Street Metro, the shops, restaurants and nightspots that Old Town has to offer. Onsite retail including Starbucks and a great park across the streetgreat place to meet your friends and neighbors. Fabulous Amenities and Lifestyle. The Henry community is welcoming and considerate. The building features a 7-day concierge, refurbished fitness center, huge rooftop terrace with grills that have fabulous views of Old Town and DC, private inner courtyard, smaller terrace with views of the Masonic Temple, residents lounge with movie screening room, party room, billiards room and elegant lobby make The Henry really special. Bright and airy corner unit condo. We love the layout of our condo -- from open concept floor plan, high-end finishes, including stainless steel appliances, upgraded cabinets, and granite countertops and vanities + gleaming hardwood floors. Having guests is such a pleasure with this privacy-maximizing layout. Image looking out your windows and seeing a huge green space that includes a fabulous city park. This exceptional condo, in an exceptional location. Hope you enjoy it as much as we have.
Location
State VA
County Alexandria City
Zoning CRMU/H
Direction Northwest
Rooms
Other Rooms Living Room, Dining Room, Primary Bedroom, Bedroom 2, Kitchen, Laundry
Main Level Bedrooms 2
Interior
Interior Features Kitchen - Gourmet, Combination Dining/Living, Combination Kitchen/Living, Window Treatments, Elevator, Upgraded Countertops, Wood Floors, Primary Bath(s), Floor Plan - Open
Hot Water Natural Gas
Heating Forced Air
Cooling Central A/C
Flooring Ceramic Tile, Hardwood
Equipment Dishwasher, Disposal, Dryer, Exhaust Fan, Icemaker, Microwave, Oven/Range - Gas, Refrigerator, Washer
Fireplace N
Window Features Screens
Appliance Dishwasher, Disposal, Dryer, Exhaust Fan, Icemaker, Microwave, Oven/Range - Gas, Refrigerator, Washer
Heat Source Natural Gas
Exterior
Exterior Feature Roof
Garage Garage - Side Entry, Garage Door Opener, Underground
Garage Spaces 1.0
Utilities Available Cable TV Available, Electric Available, Natural Gas Available, Phone Available, Sewer Available, Water Available
Amenities Available Common Grounds, Concierge, Elevator, Exercise Room, Extra Storage, Billiard Room, Community Center, Game Room, Party Room, Meeting Room
Waterfront N
Water Access N
View Garden/Lawn, Street, Trees/Woods
Accessibility Elevator, Ramp - Main Level
Porch Roof
Parking Type Parking Garage
Total Parking Spaces 1
Garage N
Building
Story 1
Unit Features Mid-Rise 5 - 8 Floors
Sewer Public Sewer
Water Public
Architectural Style Contemporary
Level or Stories 1
Additional Building Above Grade, Below Grade
Structure Type Dry Wall,9'+ Ceilings
New Construction N
Schools
School District Alexandria City Public Schools
Others
Pets Allowed Y
HOA Fee Include Cable TV,High Speed Internet,Common Area Maintenance,Ext Bldg Maint,Parking Fee,Reserve Funds,Road Maintenance,Sewer,Snow Removal,Trash
Senior Community No
Tax ID 064.01-0B-316
Ownership Other
Security Features Desk in Lobby,Main Entrance Lock,Smoke Detector
Special Listing Condition Standard
Pets Description Dogs OK, Cats OK, Number Limit, Size/Weight Restriction
Read Less

Bought with Mary A Farrell • McEnearney Associates, Inc.
GET MORE INFORMATION




