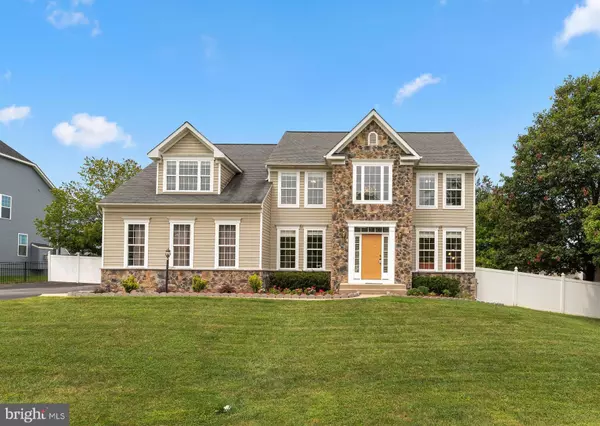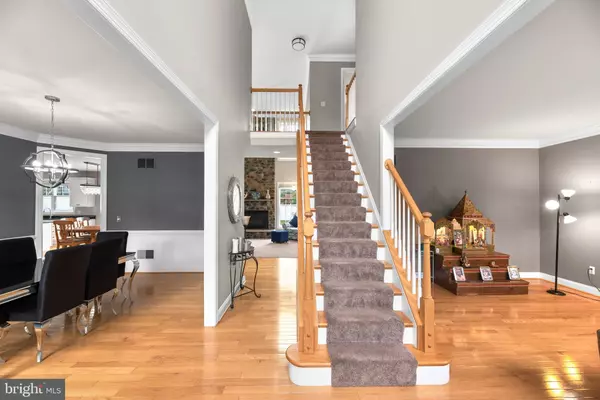For more information regarding the value of a property, please contact us for a free consultation.
3056 BETHANY LN Ellicott City, MD 21042
Want to know what your home might be worth? Contact us for a FREE valuation!

Our team is ready to help you sell your home for the highest possible price ASAP
Key Details
Sold Price $860,000
Property Type Single Family Home
Sub Type Detached
Listing Status Sold
Purchase Type For Sale
Square Footage 4,164 sqft
Price per Sqft $206
Subdivision None Available
MLS Listing ID MDHW2002514
Sold Date 09/03/21
Style Colonial
Bedrooms 4
Full Baths 3
Half Baths 1
HOA Y/N N
Abv Grd Liv Area 3,164
Originating Board BRIGHT
Year Built 2008
Annual Tax Amount $9,927
Tax Year 2020
Lot Size 0.464 Acres
Acres 0.46
Property Description
Majestically set atop a .46 acre homesite is this immaculate colonial featuring profile crown moldings, brilliant natural light, stunning hardwoods, a 2-story foyer, a formal living room, a well-trimmed formal dining room with statement lighting, and an eat-in kitchen. The highly functional and chef ready kitchen is equipped modern 42" white cabinetry, granite counters, stacked subway tile backsplash, a center island
with a breakfast bar, stainless steel appliances, and an open breakfast room with a walkout to a paver patio and privacy fenced backyard. Next to the breakfast room is a notable 2-story family room with 2- levels of windows, a floor to ceiling raised hearth stone fireplace with a heatilator, and a second story overlook. Owner's suite presents a walk-in closet, a sitting room with a cathedral ceiling, and modern lighted ceiling fan, and a garden bath displaying a double vanity, a separate shower, and a platform soaking tub. Expansive lower level highlighted by a rec room with a wet bar, a guest bedroom, a bonus room, a full bath, extra storage, and a walk-up to the fenced backyard. Ideally located minutess from shopping, dining, commuting routes, BWI airport, and both the Baltimore and Washington metro areas.
Location
State MD
County Howard
Zoning R20
Rooms
Other Rooms Living Room, Dining Room, Primary Bedroom, Sitting Room, Bedroom 2, Bedroom 3, Bedroom 4, Bedroom 5, Kitchen, Foyer, Study, Great Room, Laundry, Recreation Room, Bonus Room
Basement Full, Fully Finished, Heated, Improved, Daylight, Partial, Outside Entrance, Rear Entrance, Sump Pump, Walkout Stairs, Windows
Interior
Interior Features Attic, Carpet, Ceiling Fan(s), Chair Railings, Crown Moldings, Family Room Off Kitchen, Kitchen - Eat-In, Kitchen - Island, Recessed Lighting, Walk-in Closet(s), Wood Floors, Breakfast Area
Hot Water Electric
Heating Forced Air
Cooling Central A/C
Flooring Hardwood, Carpet
Fireplaces Number 1
Fireplaces Type Gas/Propane, Mantel(s)
Equipment Built-In Microwave, Dishwasher, Disposal, Dryer, Exhaust Fan, Icemaker, Oven - Self Cleaning, Oven/Range - Gas, Refrigerator, Stainless Steel Appliances, Stove, Washer, Water Heater
Fireplace Y
Window Features Double Pane,Energy Efficient,Insulated,Screens
Appliance Built-In Microwave, Dishwasher, Disposal, Dryer, Exhaust Fan, Icemaker, Oven - Self Cleaning, Oven/Range - Gas, Refrigerator, Stainless Steel Appliances, Stove, Washer, Water Heater
Heat Source Natural Gas
Laundry Upper Floor
Exterior
Exterior Feature Patio(s)
Garage Garage - Side Entry
Garage Spaces 2.0
Fence Rear
Waterfront N
Water Access N
Roof Type Asphalt
Accessibility None
Porch Patio(s)
Parking Type Attached Garage
Attached Garage 2
Total Parking Spaces 2
Garage Y
Building
Lot Description Corner, Landscaping
Story 3
Sewer Public Sewer
Water Public
Architectural Style Colonial
Level or Stories 3
Additional Building Above Grade, Below Grade
Structure Type 2 Story Ceilings
New Construction N
Schools
Elementary Schools Manor Woods
Middle Schools Burleigh Manor
High Schools Marriotts Ridge
School District Howard County Public School System
Others
Senior Community No
Tax ID 1402286548
Ownership Fee Simple
SqFt Source Assessor
Security Features Electric Alarm
Special Listing Condition Standard
Read Less

Bought with Shiva Arava • Invision Realty Inc.
GET MORE INFORMATION




