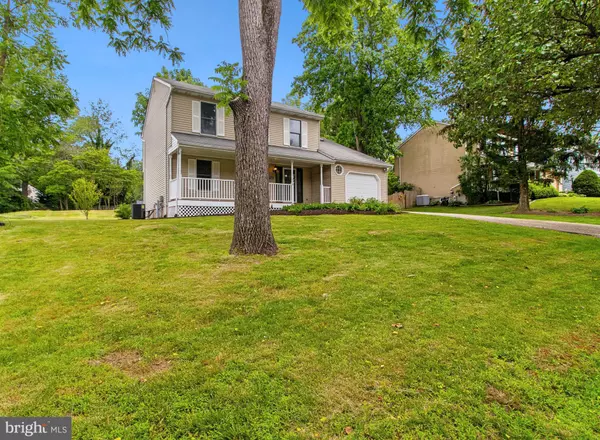For more information regarding the value of a property, please contact us for a free consultation.
3623 SAINT JOHNS LN Ellicott City, MD 21042
Want to know what your home might be worth? Contact us for a FREE valuation!

Our team is ready to help you sell your home for the highest possible price ASAP
Key Details
Sold Price $555,000
Property Type Single Family Home
Sub Type Detached
Listing Status Sold
Purchase Type For Sale
Square Footage 2,246 sqft
Price per Sqft $247
Subdivision None Available
MLS Listing ID MDHW296160
Sold Date 06/30/21
Style Colonial
Bedrooms 3
Full Baths 2
Half Baths 1
HOA Fees $1/ann
HOA Y/N Y
Abv Grd Liv Area 1,694
Originating Board BRIGHT
Year Built 1986
Annual Tax Amount $5,580
Tax Year 2020
Lot Size 0.360 Acres
Acres 0.36
Property Description
Timeless, Elegant, Spacious, Colonial. Relax on your covered front porch, sipping your favorite drink, allowing the stresses of the world to drift away. Upon entering the foyer, you are able to access the Living Room, Powder Room, Kitchen, or Top Level with ease. No need to struggle with carrying items to and from the car, your attached 1-car garage offers entrance to the Family Room. Envision creating meals in your open Kitchen with chic stainless steel appliances, white cabinets, granite countertops, and timeless tile floors. Enjoy a casual meal in your Breakfast Nook, or serve a formal dinner in your Dining Room. In the connecting Family Room, unwind with a movie or reconnect with your loved ones with an exciting game night. Access your patio yard through the glass doors of the Family Room, and admire the privacy of your large rear yard. Descend the steps from your Breakfast Nook to the lower level, where your large carpeted Recreation and Den Room offers endless possibilities to customize your home to best suit your needs. When the day is done, travel to the top level of your home, to the comfort of your Primary Bedroom with ensuite, 2 additional Bedrooms, Bonus Room with skylights, and Full Hall Bath. Your home is centrally located for entertainment, shopping, and recreation. Commuting to Washington DC, Baltimore, or Frederick is a breeze with easy access to Route 40, Route 29, I-70, and Maryland Route 100. Book your appointment today!
Location
State MD
County Howard
Zoning R20
Rooms
Other Rooms Living Room, Dining Room, Primary Bedroom, Bedroom 2, Bedroom 3, Kitchen, Family Room, Den, Foyer, Breakfast Room, Laundry, Recreation Room, Bonus Room, Primary Bathroom, Full Bath, Half Bath
Basement Connecting Stairway, Daylight, Partial, Full, Improved, Interior Access, Windows
Interior
Interior Features Breakfast Area, Carpet, Combination Kitchen/Dining, Dining Area, Floor Plan - Traditional, Formal/Separate Dining Room, Kitchen - Eat-In, Primary Bath(s), Skylight(s), Stall Shower, Tub Shower, Wood Floors
Hot Water Electric
Heating Heat Pump(s)
Cooling Central A/C
Flooring Hardwood, Carpet
Equipment Dishwasher, Dryer, Refrigerator, Stove, Washer, Water Heater
Furnishings No
Fireplace N
Window Features Sliding
Appliance Dishwasher, Dryer, Refrigerator, Stove, Washer, Water Heater
Heat Source Electric
Laundry Lower Floor, Has Laundry, Hookup, Dryer In Unit, Washer In Unit
Exterior
Garage Garage Door Opener, Garage - Front Entry
Garage Spaces 3.0
Waterfront N
Water Access N
View Garden/Lawn, Trees/Woods
Roof Type Shingle
Accessibility None
Attached Garage 1
Total Parking Spaces 3
Garage Y
Building
Lot Description Front Yard, Level, Rear Yard, SideYard(s)
Story 3
Sewer Public Sewer
Water Public
Architectural Style Colonial
Level or Stories 3
Additional Building Above Grade, Below Grade
New Construction N
Schools
Elementary Schools Northfield
Middle Schools Dunloggin
High Schools Centennial
School District Howard County Public School System
Others
Senior Community No
Tax ID 1402291037
Ownership Fee Simple
SqFt Source Assessor
Acceptable Financing Cash, Conventional, FHA, VA
Listing Terms Cash, Conventional, FHA, VA
Financing Cash,Conventional,FHA,VA
Special Listing Condition Standard
Read Less

Bought with Thelge Madusha Peiris • REMAX Platinum Realty
GET MORE INFORMATION




