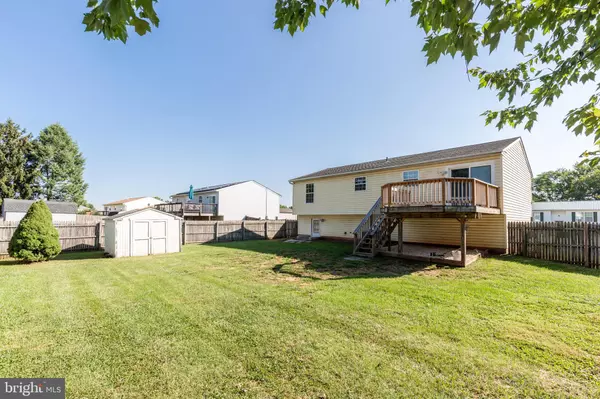For more information regarding the value of a property, please contact us for a free consultation.
210 ROTH AVE Taneytown, MD 21787
Want to know what your home might be worth? Contact us for a FREE valuation!

Our team is ready to help you sell your home for the highest possible price ASAP
Key Details
Sold Price $339,900
Property Type Single Family Home
Sub Type Detached
Listing Status Sold
Purchase Type For Sale
Square Footage 2,220 sqft
Price per Sqft $153
Subdivision Roberts Mill Run
MLS Listing ID MDCR2010540
Sold Date 09/30/22
Style Split Foyer
Bedrooms 5
Full Baths 2
Half Baths 1
HOA Y/N N
Abv Grd Liv Area 1,220
Originating Board BRIGHT
Year Built 1992
Annual Tax Amount $3,625
Tax Year 2022
Lot Size 10,542 Sqft
Acres 0.24
Property Description
Why rent when you can buy this oversized single family home on a great lot?! You will love cooking in your tastefully updated eat in kitchen, with newer SS appliances, flooring, lighting, and even a new slider. Down the hallway, you will find the large master suite, with full bath, 2 more generously sized bedrooms and another full bathroom. The lower level features another large entertaining space, half bath, 2 optional bedrooms or 1 bedroom and 1 office. You will also find the laundry & plenty of storage space - along with a walk out to a level fenced in backyard. USDA eligible!
Location
State MD
County Carroll
Zoning RES
Rooms
Other Rooms Living Room, Primary Bedroom, Bedroom 2, Bedroom 3, Bedroom 4, Kitchen, Family Room, Laundry, Office, Storage Room, Bathroom 2, Primary Bathroom
Basement Rear Entrance, Full, Improved, Partially Finished
Main Level Bedrooms 3
Interior
Interior Features Ceiling Fan(s), Combination Kitchen/Dining, Floor Plan - Traditional, Kitchen - Eat-In, Pantry, Primary Bath(s)
Hot Water Electric
Heating Heat Pump(s)
Cooling Ceiling Fan(s), Central A/C
Flooring Laminate Plank, Luxury Vinyl Tile, Partially Carpeted, Tile/Brick
Equipment Dishwasher, Oven/Range - Electric, Range Hood, Exhaust Fan, Refrigerator, Stainless Steel Appliances, Water Heater
Fireplace N
Window Features Double Pane,Screens
Appliance Dishwasher, Oven/Range - Electric, Range Hood, Exhaust Fan, Refrigerator, Stainless Steel Appliances, Water Heater
Heat Source Central, Electric
Laundry Basement
Exterior
Exterior Feature Deck(s)
Fence Rear, Privacy
Utilities Available Cable TV Available
Amenities Available None
Waterfront N
Water Access N
Roof Type Architectural Shingle
Street Surface Black Top
Accessibility Other
Porch Deck(s)
Road Frontage City/County
Parking Type Off Street
Garage N
Building
Story 2
Foundation Permanent
Sewer Public Sewer
Water Public
Architectural Style Split Foyer
Level or Stories 2
Additional Building Above Grade, Below Grade
New Construction N
Schools
School District Carroll County Public Schools
Others
HOA Fee Include None
Senior Community No
Tax ID 0701031023
Ownership Fee Simple
SqFt Source Assessor
Acceptable Financing Cash, Conventional, FHA, USDA, VA
Listing Terms Cash, Conventional, FHA, USDA, VA
Financing Cash,Conventional,FHA,USDA,VA
Special Listing Condition Standard
Read Less

Bought with Brian Pomeroy • Long & Foster Real Estate, Inc.
GET MORE INFORMATION




